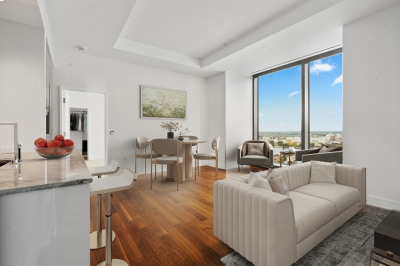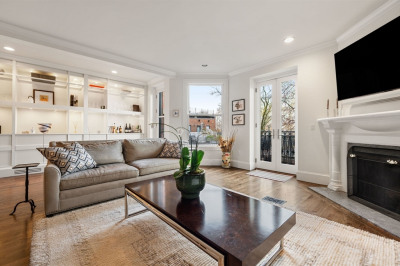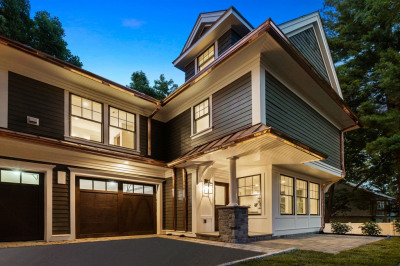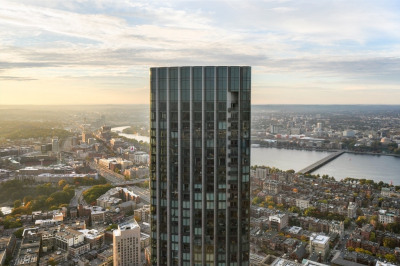$3,595,000
3
Beds
3/1
Baths
2,056
Living Area
-
Property Description
2025 Brand New Construction in Coolidge Corner. Penthouse B: Single Level Living meets 2056SF w/Elevator & 2 Covered Garage Parking. 3 Beds, 3.5 Baths, 3 Private Terraces. FABULOUS 600 SF PRIVATE ROOF DECK w/Gas, Water, Electric. Stunning Views to Back Bay! 10 Ft Ceilings & Floor to Ceiling Windows Make a “Statement.” Corner Home, 3 Exposures, PHB is Sundrenched in EAST/WEST Light. Sunsets onto Harvard Street with a Bird’s eye view of the Iconic Coolidge Corner Movie Theatre. Sophisticated Finishes define Modern Opulence. Sub-Zero, Wolf Appliances. Spa Quality Baths - Oversized Showers, Soaking Tub & Double Vanity. Deeded Private Storage Incl. Pet Friendly & Professionally Managed. THE CENTER of it ALL is Dining, Shopping, Hospitals & Schools. Handling ALL SERVICES 24/7 is "Simplified Concierge" named BEST of BOSTON. Featured in “AD” Architectural Digest: The Alaïa [ah-LAY-ah] at 14 Green Street, The Premier Boutique Luxury Condo Building. Experienced Architect, Designer & Build Team.
-
Highlights
- Area: Coolidge Corner
- Heating: Central
- Property Class: Residential
- Stories: 1
- Unit Number: Phb
- Status: Active
- Cooling: Central Air
- HOA Fee: $1,190
- Property Type: Condominium
- Total Rooms: 5
- Year Built: 2025
-
Additional Details
- Basement: Y
- Fireplaces: 1
- SqFt Source: Owner
- Year Built Details: Actual
- Zoning: G-1.75
- Exterior Features: Deck - Roof, Balcony
- Pets Allowed: Yes
- Total Number of Units: 6
- Year Built Source: Owner
-
Amenities
- Community Features: Public Transportation, Shopping, Tennis Court(s), Park, Walk/Jog Trails, Medical Facility, Highway Access, House of Worship, Public School, T-Station, University
- Parking Features: Attached, Under, Deeded
- Covered Parking Spaces: 2
-
Utilities
- Sewer: Public Sewer
- Water Source: Public
-
Fees / Taxes
- HOA Fee Frequency: Monthly
- Tax Year: 2025
- HOA Fee Includes: Water, Sewer, Insurance, Maintenance Grounds, Snow Removal
Similar Listings
Content © 2025 MLS Property Information Network, Inc. The information in this listing was gathered from third party resources including the seller and public records.
Listing information provided courtesy of Century 21 Cityside.
MLS Property Information Network, Inc. and its subscribers disclaim any and all representations or warranties as to the accuracy of this information.






