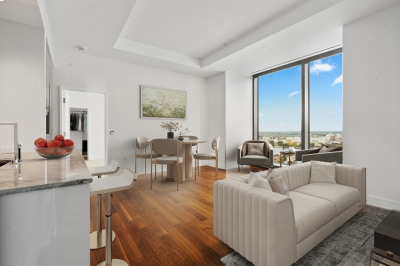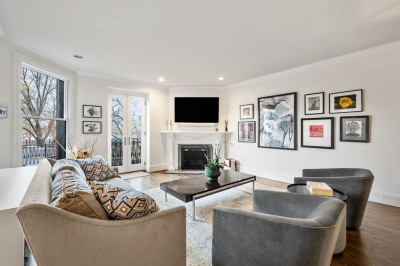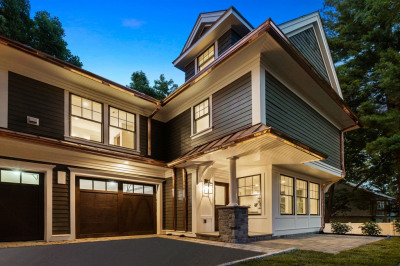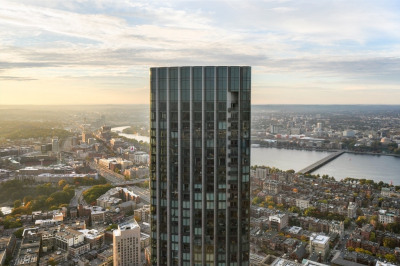$3,725,000
3
Beds
3/1
Baths
2,416
Living Area
-
Property Description
JAW DROPPING PENTHOUSE. Sundrenched South/West Corner Exposure overlooking Green Street & Views to Back Bay. NEW Construction in the heart of Coolidge Corner. 3 Bedrooms, 3.5 Bathrooms spanning 2416 SF with 4 private terraces. This corner home offers 42 Floor to Ceiling Windows. Views and natural light! Tree-Top Setting looking towards Beacon Street & Harvard Street, including a bird’s eye view of the Iconic Coolidge Corner Movie Theatre. Full staircase up to your own PRIVATE ROOF DECK. Apx 600 SF with Gas, Water & Electricity. Sophisticated finish package is the definition of modern opulence. Spa quality bathrooms w/oversized showers, soaking tub & double vanity. Two Covered Garage Parking Spaces Included. Deeded extra storage & bicycle storage. Premier local Architect, Designer and Build Team. Delivery expected May 2025. Come experience the Coolidge Corner lifestyle. The Alaïa [ah-LAY-ah] at 14 Green Street, The Boutique Luxury Condo Experience.
-
Highlights
- Area: Coolidge Corner
- Heating: Central
- Property Class: Residential
- Stories: 2
- Unit Number: Ph-a
- Status: Active
- Cooling: Central Air
- HOA Fee: $1,271
- Property Type: Condominium
- Total Rooms: 5
- Year Built: 2025
-
Additional Details
- Basement: Y
- Fireplaces: 1
- SqFt Source: Owner
- Year Built Details: Actual
- Zoning: G-1.75
- Exterior Features: Deck - Roof, Balcony
- Pets Allowed: Yes
- Total Number of Units: 6
- Year Built Source: Owner
-
Amenities
- Community Features: Public Transportation, Shopping, Tennis Court(s), Park, Walk/Jog Trails, Medical Facility, Highway Access, House of Worship, Public School, T-Station, University
- Parking Features: Attached, Under, Deeded
- Covered Parking Spaces: 2
-
Utilities
- Sewer: Public Sewer
- Water Source: Public
-
Fees / Taxes
- HOA Fee Frequency: Monthly
- Tax Year: 2025
- HOA Fee Includes: Water, Sewer, Insurance, Maintenance Grounds, Snow Removal, Trash
Similar Listings
Content © 2025 MLS Property Information Network, Inc. The information in this listing was gathered from third party resources including the seller and public records.
Listing information provided courtesy of Century 21 Cityside.
MLS Property Information Network, Inc. and its subscribers disclaim any and all representations or warranties as to the accuracy of this information.






