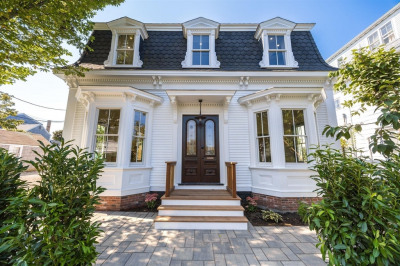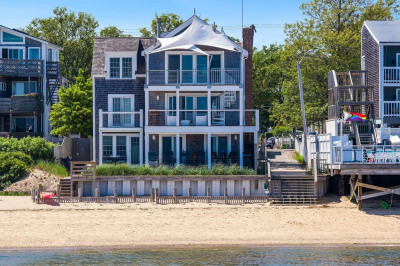$2,695,000
2
Beds
2
Baths
1,576
Living Area
-
Property Description
Welcome to the waterfront Penthouse where the highest caliber materials and impeccable craftsmanship meet architectural brilliance. Nestled in the west end, this two-level residence offers a perfect blend of comfort, accessibility, and privacy. Upon entrance, you are greeted by a wood-burning fireplace, soaring vaulted ceilings, skylights, walls of glass framing picturesque views and a mahogany deck. Wide-planked, solid Old Growth cherry floors add timeless elegance. The Crown Point kitchen is equipped with Thermador & Sub-Zero appliances, accompanied by Carrara marble countertops. The first-level suite boasts a ship-like atmosphere, a gas fireplace and a spacious mahogany deck. The second-level suite features panoramic water views, custom windows on three sides, a luxurious bathroom with skylights, a fireplace, a soaking tub and a cedar closet. Ample storage, no flood zone, and potential for purchasing additional onsite units to create your own compound. Sewer betterment paid in full.
-
Highlights
- Cooling: Wall Unit(s)
- HOA Fee: $591
- Property Class: Residential
- Stories: 3
- Total Rooms: 7
- Year Built: 1930
- Heating: Baseboard, Natural Gas
- Parking Spots: 1
- Property Type: Condominium
- Style: Other (See Remarks)
- Unit Number: Penthouse
- Status: Active
-
Additional Details
- Basement: Y
- SqFt Source: Public Record
- Year Built Details: Actual
- Zoning: Tcc
- Fireplaces: 4
- Total Number of Units: 4
- Year Built Source: Public Records
-
Amenities
- Waerfront: Yes
- Waterfront Features: Waterfront, Bay, Marina, Bay, 0 to 1/10 Mile To Beach
-
Utilities
- Sewer: Public Sewer
- Water Source: Public
-
Fees / Taxes
- Assessed Value: $3,000,300
- HOA Fee Includes: Insurance
- Taxes: $17,834
- HOA Fee Frequency: Monthly
- Tax Year: 2025
Similar Listings
157-a Commercial Street #Unit 3
Provincetown, MA 02657
$2,199,000
1
Bed
1/1
Bath
976
Sqft
View Details
Content © 2025 MLS Property Information Network, Inc. The information in this listing was gathered from third party resources including the seller and public records.
Listing information provided courtesy of Gibson Sotheby's International Realty.
MLS Property Information Network, Inc. and its subscribers disclaim any and all representations or warranties as to the accuracy of this information.




