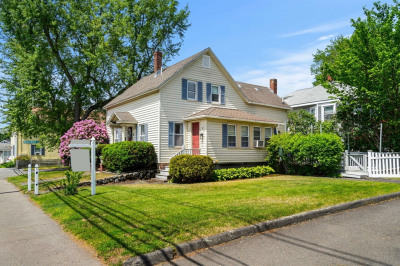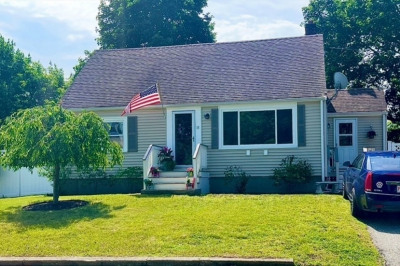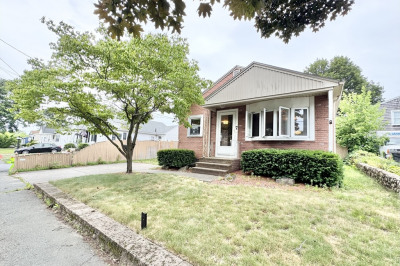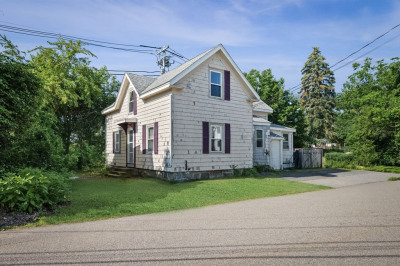$579,000
3
Beds
1/1
Bath
1,637
Living Area
-
Property Description
Bring your vision to this charming antique farmhouse, ideally situated on a level corner lot in desirable Danvers. This light-filled home offers period charm with wide pine floors, built-ins, and a flexible layout that can accommodate 2–3 bedrooms. The oversized yard is fully fenced, with additional space beyond the fence line—great for gatherings, gardening, or potential expansion. Central air, ample parking, and a convenient location close to downtown, the rail trail, and major routes. With some TLC, this home is a fantastic opportunity for an owner-contractor or savvy investor looking for a rewarding flip or full gut renovation. This home qualifies for the American Dream mortgage with down payment assistance up to $10,000 and no income restrictions and also qualifies for the MASS Housing Down Payment Assistance up to $30,000 w 0% Interest. Ask broker for details.
-
Highlights
- Heating: Baseboard, Oil
- Property Class: Residential
- Style: Antique
- Year Built: 1833
- Parking Spots: 2
- Property Type: Single Family Residence
- Total Rooms: 6
- Status: Active
-
Additional Details
- Appliances: Electric Water Heater, Water Heater
- Construction: Frame
- Fireplaces: 2
- Foundation: Stone
- Lot Features: Corner Lot, Level
- Roof: Shingle
- Year Built Details: Actual
- Zoning: R1
- Basement: Full, Interior Entry, Bulkhead
- Exterior Features: Rain Gutters, Fenced Yard
- Flooring: Tile, Vinyl, Hardwood
- Interior Features: Mud Room
- Road Frontage Type: Public, Dead End
- SqFt Source: Public Record
- Year Built Source: Public Records
-
Amenities
- Community Features: Public Transportation, Shopping, Tennis Court(s), Park, Walk/Jog Trails, Medical Facility, Bike Path, Conservation Area, Highway Access, House of Worship, Marina, Private School, Public School, Sidewalks
- Parking Features: Attached, Garage Door Opener, Paved
- Covered Parking Spaces: 1
-
Utilities
- Electric: Circuit Breakers
- Water Source: Public
- Sewer: Public Sewer
-
Fees / Taxes
- Assessed Value: $503,900
- Taxes: $5,538
- Tax Year: 2025
Similar Listings
Content © 2025 MLS Property Information Network, Inc. The information in this listing was gathered from third party resources including the seller and public records.
Listing information provided courtesy of The Presti Group, Inc..
MLS Property Information Network, Inc. and its subscribers disclaim any and all representations or warranties as to the accuracy of this information.






