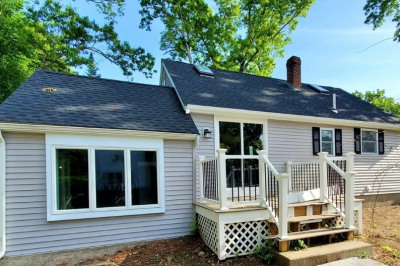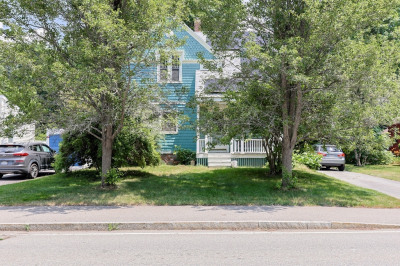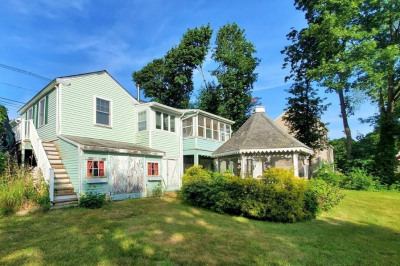$467,500
3
Beds
1/1
Bath
1,670
Living Area
-
Property Description
OPEN HOUSE CANCELLED, SELLERS HAVE ACCEPTED AN OFFER. Discover Whitman with this delightful 3-bedroom, 1.5-bathroom ranch, perfectly situated close to the center of town. This home boasts seller-owned solar panels with a brand new inverter, providing energy efficiency and savings. The open concept living space flows seamlessly from the eat-in kitchen into the bright living room, creating an inviting atmosphere for gatherings and everyday living. The finished basement is set up as a cozy family room, complete with a pellet stove for added warmth and ambiance. Outdoors, enjoy a backyard oasis featuring a tranquil koi pond surrounded by mature plantings, a beautiful paver patio with built in firepit, and a large deck with retractable awning and access from the main bedroom and living room—perfect for entertaining. The fully fenced-in yard offers privacy and security. Don't miss this opportunity to own a beautifully maintained home in a convenient location! Showings to begin immediately
-
Highlights
- Cooling: Window Unit(s)
- Parking Spots: 9
- Property Type: Single Family Residence
- Total Rooms: 5
- Status: Closed
- Heating: Baseboard, Oil, Active Solar, Pellet Stove
- Property Class: Residential
- Style: Ranch
- Year Built: 1970
-
Additional Details
- Appliances: Electric Water Heater, Range, Dishwasher, Refrigerator
- Construction: Frame
- Exterior Features: Porch - Enclosed, Deck - Wood, Patio, Covered Patio/Deck, Storage, Fenced Yard
- Foundation: Concrete Perimeter
- Roof: Shingle
- Year Built Source: Public Records
- Basement: Full, Partially Finished
- Exclusions: Washer And Dryer
- Flooring: Wood, Laminate
- Road Frontage Type: Public
- Year Built Details: Actual
- Zoning: A2
-
Amenities
- Community Features: Shopping, Pool, Tennis Court(s), Park, Walk/Jog Trails, Golf, Medical Facility, T-Station
- Waterfront Features: Stream
- Parking Features: Paved Drive, Off Street, Paved
-
Utilities
- Electric: 100 Amp Service
- Water Source: Public
- Sewer: Public Sewer
-
Fees / Taxes
- Assessed Value: $421,700
- Taxes: $5,372
- Tax Year: 2024
Similar Listings
Content © 2025 MLS Property Information Network, Inc. The information in this listing was gathered from third party resources including the seller and public records.
Listing information provided courtesy of Coldwell Banker Realty - Hingham.
MLS Property Information Network, Inc. and its subscribers disclaim any and all representations or warranties as to the accuracy of this information.





