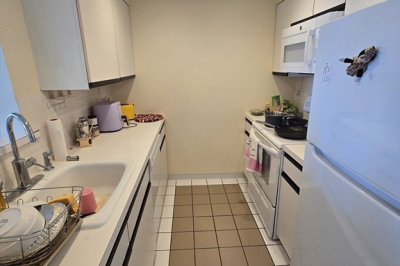$549,000
2
Beds
1
Bath
821
Living Area
-
Property Description
Spacious top-floor unit available at Sutherland Village. Step into a large living room that can double as a dining room or home office. Eat-in kitchen is stylish with granite countertops and tiled backsplash and offers plenty of storage and prep space. Hardwood floors and high ceilings throughout. This unit comes with one deeded parking space. HOA has a swimming pool that is open seasonally! Enjoy all the conveniences of city living in a quiet neighborhood. 0.1 miles to Sutherland Rd B line stop on the green line and Beacon Hill Athletic Clubs, 0.3 miles to Cleveland Circle and Chestnut Hill Reservoir, 0.5 miles to Whole Foods. Close to countless cafes and restaurants.
-
Highlights
- Area: Brighton
- Cooling: Window Unit(s)
- HOA Fee: $715
- Property Class: Residential
- Stories: 1
- Unit Number: 12
- Status: Active
- Building Name: Sutherland Village
- Heating: Steam
- Parking Spots: 1
- Property Type: Condominium
- Total Rooms: 4
- Year Built: 1947
-
Additional Details
- Appliances: Range, Dishwasher, Microwave, Refrigerator
- Construction: Brick
- Pets Allowed: Yes w/ Restrictions
- SqFt Source: Public Record
- Year Built Details: Actual
- Zoning: res condo
- Basement: N
- Flooring: Tile, Hardwood
- Roof: Rubber
- Total Number of Units: 130
- Year Built Source: Public Records
-
Amenities
- Community Features: Public Transportation, Shopping, Pool, Park, Walk/Jog Trails, Medical Facility, House of Worship, T-Station, University
- Parking Features: Deeded, Off Street
- Covered Parking Spaces: 1
- Pool Features: Association, In Ground
-
Utilities
- Sewer: Public Sewer
- Water Source: Public
-
Fees / Taxes
- Assessed Value: $459,800
- HOA Fee Includes: Heat, Water, Sewer, Insurance, Maintenance Structure, Maintenance Grounds, Snow Removal, Trash, Reserve Funds
- Taxes: $5,324
- HOA Fee Frequency: Monthly
- Tax Year: 2025
Similar Listings
Content © 2025 MLS Property Information Network, Inc. The information in this listing was gathered from third party resources including the seller and public records.
Listing information provided courtesy of Commonwealth Standard Realty Advisors.
MLS Property Information Network, Inc. and its subscribers disclaim any and all representations or warranties as to the accuracy of this information.






