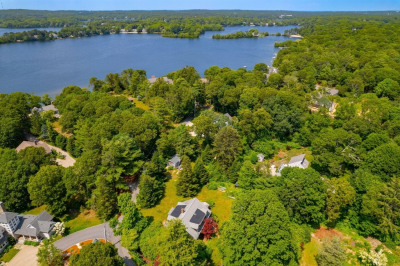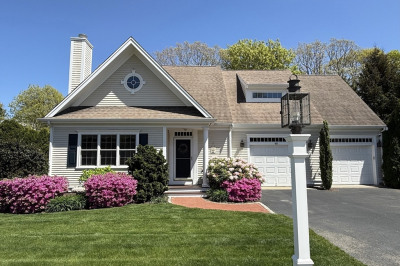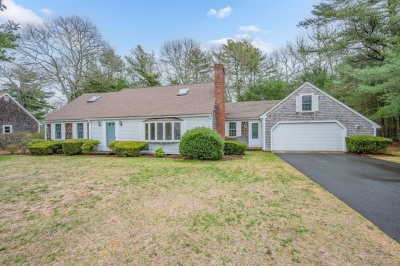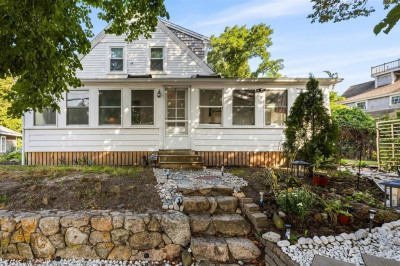$695,000
4
Beds
4
Baths
2,064
Living Area
-
Property Description
Welcome to 130 Sachem Drive in Centerville, MA! This charming home offers 4 bedrooms and 3 bathrooms across a spacious 2064 square feet. As you step inside, you'll be greeted by an inviting living space with plenty of natural light, perfect for hosting gatherings or simply relaxing. The kitchen boasts modern appliances and ample counter space, making meal prep a breeze. The primary bedroom provides a peaceful retreat with an attached en-suite bathroom. Outside, the backyard offers a lovely space for outdoor activities and entertaining that can be made your own (currently there is an above ground pool + hottub that haven't been in use for some time, garden space, two decks and steps to walk-out lower level). Located in a desirable area, this home provides easy access to local amenities and attractions and only feet away from Long Pond in Centerville. Don't miss the opportunity to make this delightful property your own! Sale to be subject to court approval.
-
Highlights
- Cooling: Central Air
- Parking Spots: 6
- Property Type: Single Family Residence
- Total Rooms: 10
- Status: Closed
- Heating: Forced Air, Natural Gas
- Property Class: Residential
- Style: Ranch
- Year Built: 1970
-
Additional Details
- Basement: Full, Finished, Walk-Out Access, Interior Entry
- Foundation: Concrete Perimeter
- Year Built Details: Actual
- Zoning: Rd-1
- Fireplaces: 1
- Lot Features: Corner Lot, Gentle Sloping
- Year Built Source: Public Records
-
Amenities
- Covered Parking Spaces: 2
- Waterfront Features: Beach Front, Lake/Pond, 0 to 1/10 Mile To Beach
- Parking Features: Attached, Garage Door Opener, Off Street, Driveway, Paved
-
Utilities
- Sewer: Inspection Required for Sale
- Water Source: Public
-
Fees / Taxes
- Assessed Value: $790,300
- Compensation Based On: Net Sale Price
- Tax Year: 2024
- Buyer Agent Compensation: 2.5%%
- Facilitator Compensation: 2.5%%
- Taxes: $6,172
Similar Listings
Content © 2025 MLS Property Information Network, Inc. The information in this listing was gathered from third party resources including the seller and public records.
Listing information provided courtesy of Greer Real Estate, LLC.
MLS Property Information Network, Inc. and its subscribers disclaim any and all representations or warranties as to the accuracy of this information.






