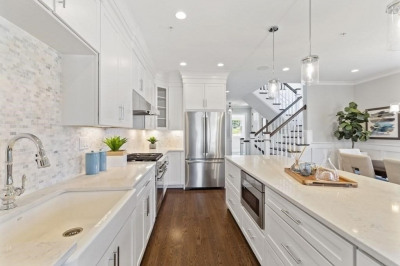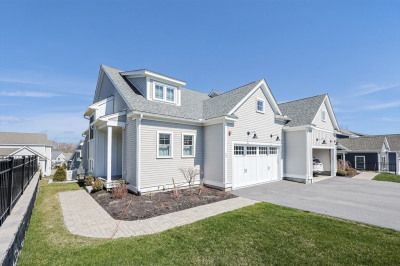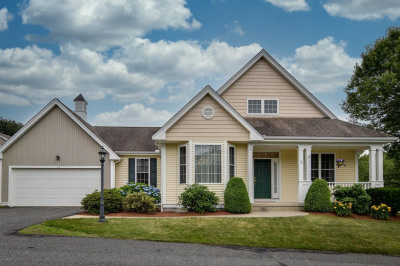$929,000
2
Beds
2/2
Baths
2,504
Living Area
-
Property Description
FANTASTIC OPPORTUNITY TO OWN VERY POPULAR NORTHEAST FACING TOWNHOME WITH TONS OF UPGRADES AT LEGACY FARMS SOUTH, FULLY FINISHED WALKOUT BASEMENT, FULLY PAID SOLAR APPROX—30K VALUE. Enjoy incredible savings with installed solar panels—virtually eliminating electric bills. This floor plan offers a welcoming Foyer, 1st floor Great Room featuring gleaming hardwood floors, Eat-in Kitchen with custom cabinets, stainless steel appliances and granite countertops open to formal Dining Room and a Large deck off Dining Room, great for summer cook-outs. A King-size master suite awaits on the 2nd floor with a walk-in custom closets & elegant master bath. There is a large guest bedroom, a loft that could be a third bonus/ study room. Full Bath and Laundry Room complete the second floor. Fully finished walkout Basement with spacious family room, half bath and abundant storage space. Great school system. Easy commute with public transportation and highways close by
-
Highlights
- Area: Hayden Row
- Cooling: Central Air
- HOA Fee: $377
- Property Class: Residential
- Stories: 2
- Unit Number: 13
- Status: Active
- Building Name: Legacy Farms South
- Heating: Forced Air, Natural Gas
- Parking Spots: 2
- Property Type: Condominium
- Total Rooms: 5
- Year Built: 2016
-
Additional Details
- Appliances: Range, Dishwasher, Microwave, Refrigerator, Washer, Dryer
- Construction: Frame
- Flooring: Vinyl, Flooring - Stone/Ceramic Tile
- Roof: Shingle
- Total Number of Units: 275
- Year Built Source: Public Records
- Basement: Y
- Exterior Features: Deck - Composite
- Interior Features: Bathroom - Half, Bathroom - Double Vanity/Sink
- SqFt Source: Other
- Year Built Details: Actual
- Zoning: Osmu
-
Amenities
- Community Features: Public Transportation, Highway Access, Public School
- Parking Features: Attached, Garage Door Opener, Off Street
- Covered Parking Spaces: 2
-
Utilities
- Sewer: Other
- Water Source: Public
-
Fees / Taxes
- Assessed Value: $787,100
- HOA Fee Includes: Insurance, Maintenance Structure, Maintenance Grounds, Snow Removal
- Taxes: $11,161
- HOA Fee Frequency: Monthly
- Tax Year: 2025
Similar Listings
Content © 2025 MLS Property Information Network, Inc. The information in this listing was gathered from third party resources including the seller and public records.
Listing information provided courtesy of Key Prime Realty LLC.
MLS Property Information Network, Inc. and its subscribers disclaim any and all representations or warranties as to the accuracy of this information.






