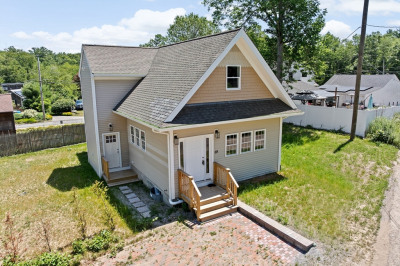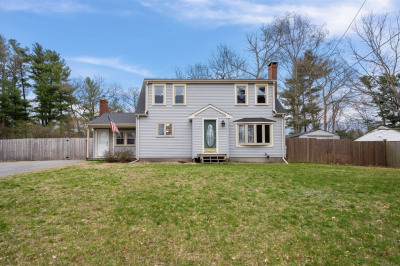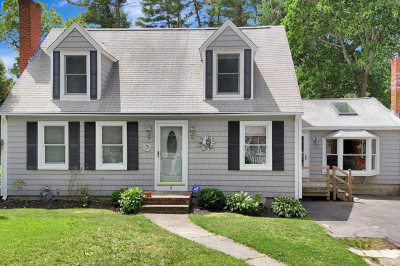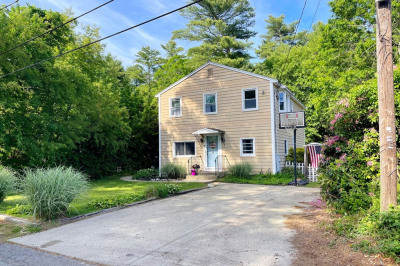$579,000
4
Beds
2
Baths
2,388
Living Area
-
Property Description
Attention first time buyers and downsizers alike! You'll be amazed by the amount of space in this sprawling ranch- offering one level living. An addition to the existing home in 2000 added a separate entrance, a mudroom, workspace, full bath and sleeping quarters! The dining room/ living room combo offers ample space for entertaining.You'll appreciate the stainless appliances, granite counter tops and eat-in kitchen. A brand new 4 bedroom septic system was just completed! The lot is flat and the yard is fenced. There's a semi-circular driveway, ample offstreet parking, a screened-in porch, a fire pit and shed. This property is located just a hop, skip and a jump to neighboring cul-de-sac.There are sidewalks that extend all the way to the center of town . This property offers a great value.
-
Highlights
- Cooling: Window Unit(s)
- Parking Spots: 6
- Property Type: Single Family Residence
- Total Rooms: 9
- Status: Active
- Heating: Baseboard, Natural Gas
- Property Class: Residential
- Style: Ranch
- Year Built: 1983
-
Additional Details
- Appliances: Gas Water Heater, Range, Dishwasher
- Construction: Frame
- Exterior Features: Porch - Enclosed, Storage, Fenced Yard
- Flooring: Wood, Tile, Carpet, Flooring - Stone/Ceramic Tile, Flooring - Wall to Wall Carpet
- Interior Features: Vaulted Ceiling(s), Slider, Center Hall, Home Office, Mud Room, Home Office-Separate Entry, Sun Room
- Road Frontage Type: Public
- SqFt Source: Public Record
- Year Built Source: Public Records
- Basement: Interior Entry
- Exclusions: Generator
- Fireplaces: 1
- Foundation: Concrete Perimeter
- Lot Features: Wooded, Level
- Roof: Shingle
- Year Built Details: Renovated Since
- Zoning: bus a
-
Amenities
- Community Features: Shopping
- Waterfront Features: Lake/Pond, 1 to 2 Mile To Beach
- Parking Features: Off Street
-
Utilities
- Electric: Generator Connection
- Water Source: Public
- Sewer: Private Sewer
-
Fees / Taxes
- Assessed Value: $550,400
- Compensation Based On: Net Sale Price
- Tax Year: 2025
- Buyer Agent Compensation: 2.5%
- Facilitator Compensation: 1%
- Taxes: $6,616
Similar Listings
Content © 2025 MLS Property Information Network, Inc. The information in this listing was gathered from third party resources including the seller and public records.
Listing information provided courtesy of Bay Farm Realty.
MLS Property Information Network, Inc. and its subscribers disclaim any and all representations or warranties as to the accuracy of this information.






