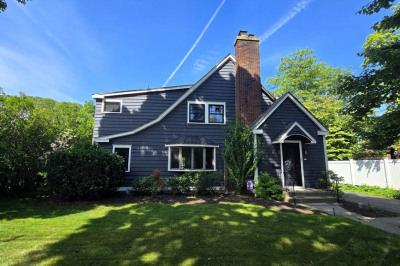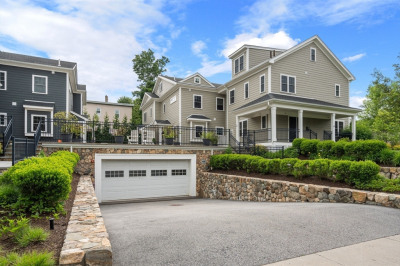$1,788,000
4
Beds
2/2
Baths
2,445
Living Area
-
Property Description
Welcome to 125 Waverley Street! A beautiful home inside and out and from the minute you see this home you will be in love! Classic Belmont center entrance colonial with all of the updates you want! Charm throughout! Beautiful kitchen with center island, granite counters and open concept to dining area. Large family room with gorgeous built-ins with dark wood coutertops. Upstairs there are spacious bedrooms including a great primary bedroom with a walk-in closet and spa-like bathroom with tiled shower with glass enclosure. Finished third floor with office and and guest space inclusive of bedroom, half bath and plenty of storage. Finished basement with TV room and tons of storage. The backyard oasis is perfect - A deck off the kitchen, fenced yard, patio, pergola and 2 sheds! Stunning landscaped yard. All steps to park, top rated Belmont schools, public transportation. Easy access to Cambridge and Boston. Move right in and enjoy!
-
Highlights
- Cooling: Central Air, Heat Pump
- Parking Spots: 4
- Property Type: Single Family Residence
- Total Rooms: 8
- Status: Active
- Heating: Central, Steam, Heat Pump, Natural Gas, Electric
- Property Class: Residential
- Style: Colonial
- Year Built: 1910
-
Additional Details
- Appliances: Gas Water Heater, Range, Dishwasher, Microwave, Refrigerator, Washer, Dryer
- Construction: Frame
- Exterior Features: Deck, Storage, Fenced Yard
- Foundation: Stone
- Road Frontage Type: Public
- SqFt Source: Measured
- Year Built Source: Public Records
- Basement: Full, Partially Finished, Bulkhead
- Exclusions: Ceiling Light Fixture In Front Hallway
- Flooring: Tile, Carpet, Hardwood, Flooring - Hardwood
- Interior Features: Bonus Room, Walk-up Attic
- Roof: Shingle
- Year Built Details: Actual
- Zoning: Res
-
Amenities
- Community Features: Public Transportation, Shopping, Tennis Court(s), Park
- Parking Features: Paved Drive, Off Street
-
Utilities
- Electric: 200+ Amp Service
- Water Source: Public
- Sewer: Public Sewer
-
Fees / Taxes
- Assessed Value: $1,215,000
- Compensation Based On: Net Sale Price
- Taxes: $13,839
- Buyer Agent Compensation: 2.5%
- Tax Year: 2025
Similar Listings
Content © 2025 MLS Property Information Network, Inc. The information in this listing was gathered from third party resources including the seller and public records.
Listing information provided courtesy of Coldwell Banker Realty - Lexington.
MLS Property Information Network, Inc. and its subscribers disclaim any and all representations or warranties as to the accuracy of this information.






