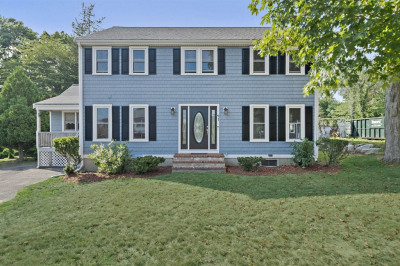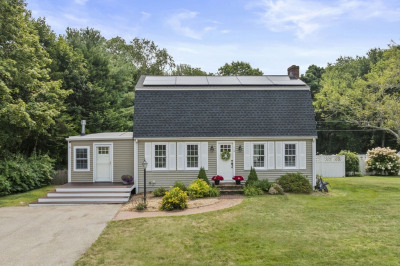$949,000
4
Beds
2/1
Baths
2,639
Living Area
-
Property Description
Live, work, and dream—all in one place! This business-zoned Cape offers the best of both worlds: the comfort of a private family home and the flexibility for certain business uses. Built in 1994, it was purchased in 2006 by a dance instructor who transformed the wide-open, column-free lower level into “Alicia’s Razzle Dazzle Dance Studio.” As the business thrived,in 2016 an 800+ sq. ft. addition with soaring 15’ ceilings and an oversized garage was added. The non-bearing wall between the home and studio offers easy options for even more open space. Set well back from the road for privacy and quiet, yet ideally positioned for business visibility. When the day is done, enjoy the screened porch or relax on the deck with hot tub—making this very much a home if that’s your vision. Perfect for a fitness or yoga studio, in-law suite, beauty salon, retail shop, daycare, or creative workspace (with approvals). A rare blend of opportunity and comfort—bring your ideas!
-
Highlights
- Cooling: Ductless
- Parking Spots: 8
- Property Type: Single Family Residence
- Total Rooms: 9
- Status: Active
- Heating: Central, Baseboard, Natural Gas, Ductless
- Property Class: Residential
- Style: Cape
- Year Built: 1994
-
Additional Details
- Appliances: Gas Water Heater
- Construction: Frame
- Fireplaces: 1
- Foundation: Concrete Perimeter
- Lot Features: Easements, Level
- Roof: Shingle
- Year Built Details: Actual
- Zoning: b-2
- Basement: Full, Finished, Interior Entry, Concrete
- Exterior Features: Porch, Porch - Screened, Deck, Deck - Composite, Rain Gutters, Hot Tub/Spa, Storage, Screens, Fenced Yard
- Flooring: Wood, Vinyl, Carpet
- Interior Features: Home Office-Separate Entry
- Road Frontage Type: Public
- SqFt Source: Public Record
- Year Built Source: Public Records
-
Amenities
- Community Features: Public Transportation, Shopping, Park, Golf, Medical Facility, Laundromat, Conservation Area, Public School
- Parking Features: Attached, Storage, Insulated, Off Street
- Covered Parking Spaces: 1
- Waterfront Features: Ocean, 1/2 to 1 Mile To Beach, Beach Ownership(Public)
-
Utilities
- Electric: Circuit Breakers, 200+ Amp Service
- Water Source: Public
- Sewer: Public Sewer
-
Fees / Taxes
- Assessed Value: $788
- Taxes: $7,801
- Tax Year: 2025
Similar Listings
Content © 2025 MLS Property Information Network, Inc. The information in this listing was gathered from third party resources including the seller and public records.
Listing information provided courtesy of William Raveis R.E. & Home Services.
MLS Property Information Network, Inc. and its subscribers disclaim any and all representations or warranties as to the accuracy of this information.




