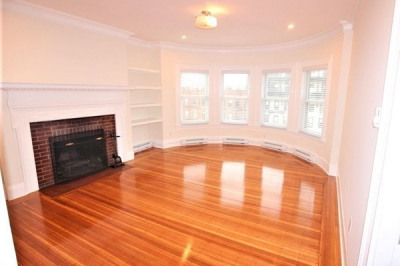$639,000
1
Bed
1
Bath
547
Living Area
-
Property Description
Rare, spacious, and bright one-bedroom duplex at 12 Stoneholm! This two-level condo offers a smart, functional layout with excellent natural light from four oversized windows. The generously sized bedroom has ample closet space and enough room for a reading nook, office, or TV area. The main level features an open living space with room for both a dining table and a comfortable seating area—ideal for relaxing or entertaining. Enjoy full-service living with 24-hour concierge, a rooftop pool, fitness center, and elevator. Perfectly located near Back Bay, Fenway, and public transit, this home offers both convenience and style in the heart of the city
-
Highlights
- Area: The Fenway
- Cooling: Window Unit(s)
- HOA Fee: $534
- Property Type: Condominium
- Total Rooms: 3
- Year Built: 1976
- Building Name: Xii Stoneholm
- Heating: Electric
- Property Class: Residential
- Stories: 2
- Unit Number: 520
- Status: Active
-
Additional Details
- Appliances: Range, Dishwasher, Microwave, Refrigerator
- Exterior Features: Deck
- SqFt Source: Unit Floor Plan
- Year Built Details: Actual, Renovated Since
- Year Converted: 2006
- Basement: N
- Pets Allowed: Yes w/ Restrictions
- Total Number of Units: 121
- Year Built Source: Public Records
- Zoning: Cd
-
Amenities
- Community Features: Public Transportation, Shopping, Park, Highway Access, T-Station, University
- Pool Features: Association, In Ground
- Parking Features: On Street
- Security Features: Concierge
-
Utilities
- Sewer: Public Sewer
- Water Source: Public
-
Fees / Taxes
- Assessed Value: $439,500
- Compensation Based On: Gross/Full Sale Price
- HOA Fee Frequency: Monthly
- Tax Year: 2024
- Buyer Agent Compensation: 2%
- Facilitator Compensation: 1%
- HOA Fee Includes: Water, Sewer, Insurance, Security, Maintenance Structure, Snow Removal
- Taxes: $4,791
Similar Listings
Content © 2025 MLS Property Information Network, Inc. The information in this listing was gathered from third party resources including the seller and public records.
Listing information provided courtesy of Compass.
MLS Property Information Network, Inc. and its subscribers disclaim any and all representations or warranties as to the accuracy of this information.






