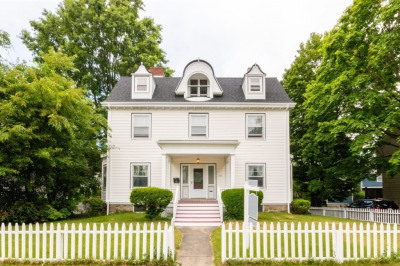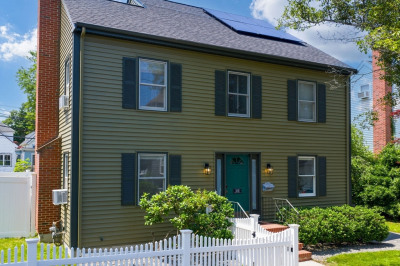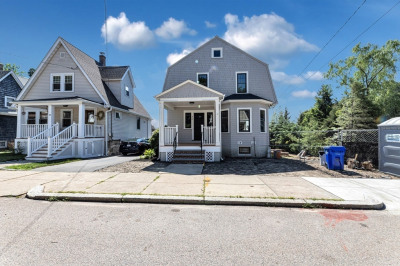$1,155,000
3
Beds
2
Baths
2,325
Living Area
-
Property Description
Stunning 2025 New Full Renovation, 3 bedroom 2 Full Bath Colonial with finished basement. Designer upgrades, hardwood floors through out home. Sunny kitchen flows into open beamed ceiling Great room with glass slider for family entertainment on outside paved patio. Kitchen with bar area, granite counters and stainless steel appliances. Living room has fireplace and bow window. Bathrooms with marble and quartz vanities. The primary bedroom has his & hers closets and private entrance into bath area. Finished basement is great for playroom / office / entertaining. Near Millennium Park, train stations, major routes, Legacy Place and Shops at Chestnut Hill. Come make it your home.
-
Highlights
- Area: West Roxbury
- Heating: Hydro Air
- Property Class: Residential
- Style: Colonial
- Year Built: 1985
- Cooling: Central Air
- Parking Spots: 2
- Property Type: Single Family Residence
- Total Rooms: 7
- Status: Active
-
Additional Details
- Appliances: Range, Dishwasher, Disposal, Microwave, ENERGY STAR Qualified Refrigerator
- Construction: Frame
- Fireplaces: 1
- Foundation: Concrete Perimeter
- Lot Features: Cul-De-Sac
- Roof: Shingle
- Year Built Details: Actual
- Zoning: Res
- Basement: Full, Finished
- Exterior Features: Patio, Rain Gutters, Professional Landscaping, Screens
- Flooring: Tile, Hardwood, Vinyl / VCT
- Interior Features: Recessed Lighting, Game Room
- Road Frontage Type: Public
- SqFt Source: Public Record
- Year Built Source: Public Records
-
Amenities
- Community Features: Public Transportation, Shopping, Pool, Park, Walk/Jog Trails, Golf, Medical Facility, Bike Path, Conservation Area, Highway Access, House of Worship, Private School, Public School, T-Station
- Parking Features: Paved Drive, Driveway, Paved
-
Utilities
- Electric: 220 Volts
- Water Source: Public
- Sewer: Public Sewer
-
Fees / Taxes
- Assessed Value: $747,600
- Tax Year: 2025
- Compensation Based On: Net Sale Price
- Taxes: $8,657
Similar Listings
Content © 2025 MLS Property Information Network, Inc. The information in this listing was gathered from third party resources including the seller and public records.
Listing information provided courtesy of Coldwell Banker Realty - Canton.
MLS Property Information Network, Inc. and its subscribers disclaim any and all representations or warranties as to the accuracy of this information.






