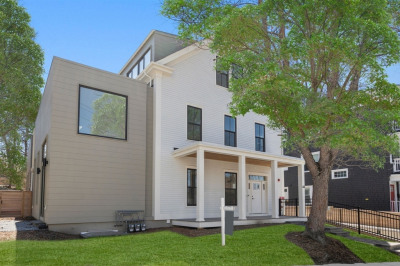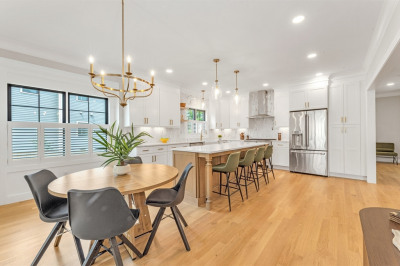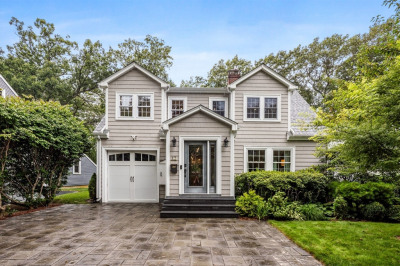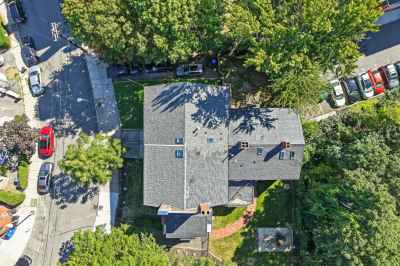$1,999,000
6
Beds
2/1
Baths
3,592
Living Area
-
Property Description
Perched on a corner lot in Sumner Hill, this remarkable Victorian embodies the charm of historic Jamaica Plain. Surrounded by mature trees and stone walls, the home greets you with a striking exterior and inviting front porch. Inside, period craftsmanship shines with five fireplaces, ornate mantels, original pocket doors, and a grand staircase with an exquisite newel post and banister. Sun-filled bay windows frame leafy views, while generous rooms flow seamlessly for entertaining. An expansive deck and backyard provide outdoor space and privacy, ideal for gardening or relaxing. The lower level offers potential for a finished retreat or in-law suite. This is a home with both history and opportunity, located in one of Jamaica Plain’s most cherished neighborhoods—just moments from Centre Street shops, restaurants, and the Orange Line.
-
Highlights
- Area: Jamaica Plain
- Heating: Hot Water
- Property Class: Residential
- Style: Victorian
- Year Built: 1885
- Cooling: Window Unit(s)
- Parking Spots: 2
- Property Type: Single Family Residence
- Total Rooms: 12
- Status: Active
-
Additional Details
- Appliances: Gas Water Heater, Water Heater, Range, Oven, Dishwasher, Disposal, Refrigerator, Freezer, Washer, Dryer
- Exterior Features: Deck, Rain Gutters, Fenced Yard, Garden, Stone Wall
- Flooring: Wood, Hardwood, Flooring - Wall to Wall Carpet
- Interior Features: Bedroom
- Road Frontage Type: Public
- SqFt Source: Public Record
- Year Built Source: Public Records
- Basement: Walk-Out Access, Concrete
- Fireplaces: 5
- Foundation: Stone
- Lot Features: Corner Lot
- Roof: Slate
- Year Built Details: Approximate
- Zoning: R3
-
Amenities
- Community Features: Public Transportation, Shopping, Pool, Tennis Court(s), Park, Walk/Jog Trails, Laundromat, Bike Path, Conservation Area, House of Worship, Public School, T-Station
- Parking Features: Off Street
-
Utilities
- Sewer: Public Sewer
- Water Source: Public
-
Fees / Taxes
- Assessed Value: $1,585,800
- Taxes: $15,329
- Tax Year: 2024
Similar Listings
Content © 2025 MLS Property Information Network, Inc. The information in this listing was gathered from third party resources including the seller and public records.
Listing information provided courtesy of Compass.
MLS Property Information Network, Inc. and its subscribers disclaim any and all representations or warranties as to the accuracy of this information.






