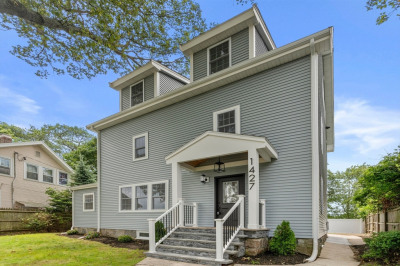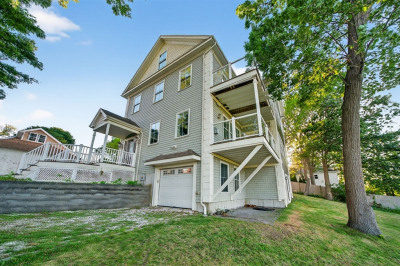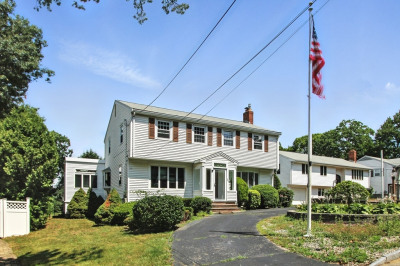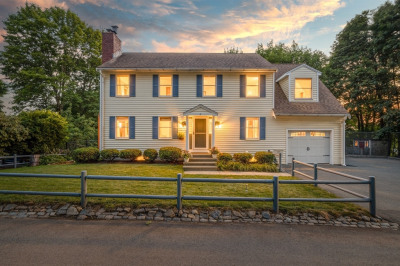$1,099,000
3
Beds
3/1
Baths
1,788
Living Area
-
Property Description
Presenting 118 Dimmock St, Quincy, MA, a residence that demonstrates pride of ownership and attractive curb appeal. The heart of this home is undoubtedly its kitchen, which has been designed to be both functional and aesthetically pleasing, with a large kitchen island serving as a focal point for gatherings and meal preparation, while the stone countertops offer a durable and sophisticated surface for culinary endeavors; the shaker cabinets provide plenty of storage space. The living room offers a warm and inviting atmosphere, centered around a fireplace that promises cozy evenings and a comforting ambiance. The main bedroom is a relaxing retreat with a spa like bathroom. There are two additional bedrooms and a bathroom and a half rounding out the area on the first floor. This property provides a finished basement and patio for relaxing, and an outdoor living space that offers a beautiful extension of the home's living area, perfect for relaxation and entertainment.
-
Highlights
- Cooling: Central Air
- Parking Spots: 4
- Property Type: Single Family Residence
- Total Rooms: 7
- Status: Active
- Heating: Forced Air, Natural Gas
- Property Class: Residential
- Style: Ranch
- Year Built: 1954
-
Additional Details
- Basement: Full, Finished, Walk-Out Access, Interior Entry, Garage Access
- Exterior Features: Patio, Fenced Yard
- Foundation: Concrete Perimeter
- Road Frontage Type: Public
- Year Built Details: Approximate
- Zoning: Resa
- Exclusions: Sellers Are Taking The Play Set In The Backyard, Garage Fridge And The Water Filtration System
- Fireplaces: 1
- Interior Features: Bathroom
- SqFt Source: Public Record
- Year Built Source: Public Records
-
Amenities
- Community Features: Public Transportation, Shopping, Golf, Private School, Public School, T-Station
- Parking Features: Attached, Paved Drive, Off Street
- Covered Parking Spaces: 2
- Security Features: Security System
-
Utilities
- Sewer: Public Sewer
- Water Source: Public
-
Fees / Taxes
- Assessed Value: $672,600
- Taxes: $7,755
- Tax Year: 2025
Similar Listings
Content © 2025 MLS Property Information Network, Inc. The information in this listing was gathered from third party resources including the seller and public records.
Listing information provided courtesy of Maloney Properties, Inc..
MLS Property Information Network, Inc. and its subscribers disclaim any and all representations or warranties as to the accuracy of this information.






