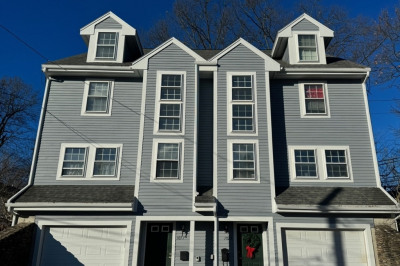$895,000
2
Beds
2/1
Baths
1,359
Living Area
-
Property Description
Fantastic townhouse at Chestnut Grove. Tranquil setting, far back from the street. Main level features a modern eat-in kitchen with a pass-through to a spacious, open concept dining/living space. Hardwood floors, AC, recessed lighting, fireplace and sliders leading to a private balcony. Half bathroom completes this floor. Upstairs are two generously sized bedrooms, each with ceiling fans and en suite baths. Primary bedroom also has a walk-in closet and linen closet. Lower level features a direct access garage with plentiful storage and laundry. Guest parking close to the garage. Pet friendly. Moments to shops, restaurants, parks, playgrounds, Upper Falls Greenway & more. Easy access to Needham Street, Routes 9 & 95. Welcome home!
-
Highlights
- Acres: 4
- Building Name: Chestnut Grove Condominiums
- Heating: Forced Air, Natural Gas
- Property Class: Residential
- Stories: 3
- Unit Number: 33
- Status: Active
- Area: Newton Upper Falls
- Cooling: Central Air
- HOA Fee: $825
- Property Type: Condominium
- Total Rooms: 5
- Year Built: 1988
-
Additional Details
- Appliances: Range, Dishwasher, Disposal, Microwave, Refrigerator, Washer, Dryer
- Construction: Frame
- Fireplaces: 1
- Pets Allowed: Yes w/ Restrictions
- SqFt Source: Public Record
- Year Built Details: Actual
- Zoning: Mr1
- Basement: N
- Exterior Features: Deck - Composite, Professional Landscaping, Sprinkler System
- Flooring: Tile, Hardwood
- Roof: Shingle
- Total Number of Units: 35
- Year Built Source: Public Records
-
Amenities
- Community Features: Public Transportation, Shopping, Highway Access, Public School
- Parking Features: Attached, Garage Door Opener
- Covered Parking Spaces: 2
-
Utilities
- Electric: Circuit Breakers
- Water Source: Public
- Sewer: Public Sewer
-
Fees / Taxes
- Assessed Value: $792,800
- HOA Fee Includes: Water, Sewer, Insurance, Maintenance Structure, Road Maintenance, Maintenance Grounds, Snow Removal, Trash
- Taxes: $7,769
- HOA Fee Frequency: Monthly
- Tax Year: 2025
Similar Listings
Content © 2025 MLS Property Information Network, Inc. The information in this listing was gathered from third party resources including the seller and public records.
Listing information provided courtesy of William Raveis R.E. & Home Services.
MLS Property Information Network, Inc. and its subscribers disclaim any and all representations or warranties as to the accuracy of this information.






