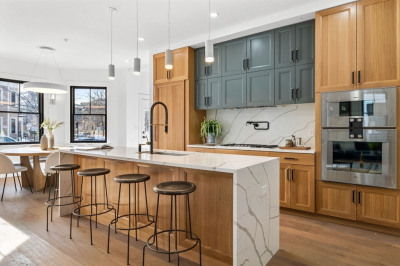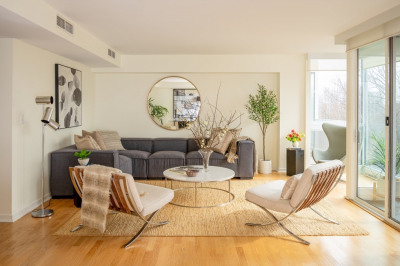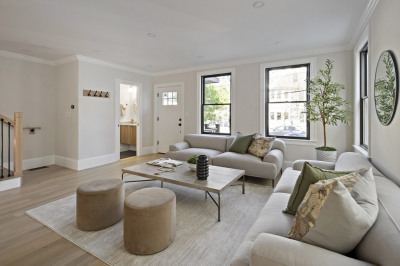$2,985,000
4
Beds
3/1
Baths
2,396
Living Area
-
Property Description
Classic architecture, modern design and function come together seamlessly in this beautiful, newly gut renovated home on a quiet, tree-lined street. The thoughtfully designed floor plan balances both formal and informal living. The welcoming foyer, spacious living room and elegant dining areas are ideal for entertaining. The chef’s kitchen, overlooking the bar garden, is equipped with top appliances, custom cabinetry and a large island. Upstairs the sunlit primary suite has a generous closet and spa-like bathroom. 2 additional bedrooms and a 2nd bath complete this floor. The lower level offers another bedroom suite, a flexible living space - perfect for an office, media room, or playroom - laundry area and ample storage. The private backyard has room to garden, relax, or host friends and family. The 2 car driveway provides convenient off-street parking. Near Fresh Pond, Huron Village, and top schools, this home offers comfort and convenience in a highly desirable neighborhood!
-
Highlights
- Area: West Cambridge
- Heating: Electric, Other
- Property Class: Residential
- Stories: 3
- Unit Number: 112
- Status: Active
- Cooling: Other
- Parking Spots: 2
- Property Type: Condominium
- Total Rooms: 9
- Year Built: 2020
-
Additional Details
- Appliances: Range, Dishwasher, Disposal, Microwave, Refrigerator, Washer, Dryer
- Construction: Frame
- Exterior Features: Deck, Patio
- Roof: Shingle
- Total Number of Units: 2
- Year Built Source: Public Records
- Basement: Y
- Exclusions: Dining Room Light Fixture And Shelves In Basement
- Flooring: Wood, Tile, Concrete
- SqFt Source: Measured
- Year Built Details: Approximate
- Zoning: Res
-
Amenities
- Community Features: Public Transportation, Shopping, Tennis Court(s), Park, Walk/Jog Trails, Golf, Medical Facility, Laundromat, Highway Access
- Parking Features: Off Street
-
Utilities
- Electric: 200+ Amp Service
- Water Source: Public
- Sewer: Public Sewer
-
Fees / Taxes
- Assessed Value: $2,495,100
- Taxes: $15,844
- Tax Year: 2025
Similar Listings
Content © 2025 MLS Property Information Network, Inc. The information in this listing was gathered from third party resources including the seller and public records.
Listing information provided courtesy of MGS Group Real Estate LTD.
MLS Property Information Network, Inc. and its subscribers disclaim any and all representations or warranties as to the accuracy of this information.






