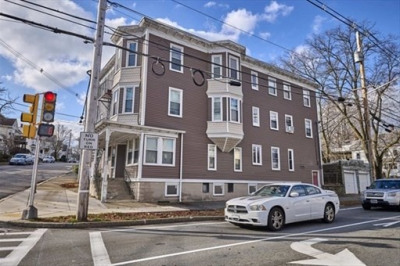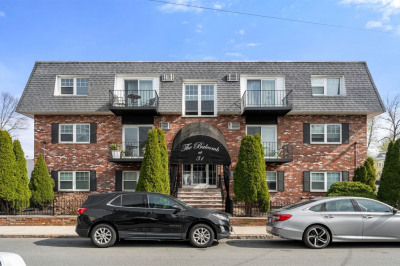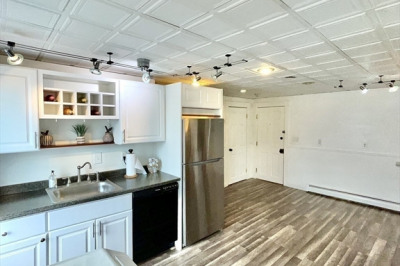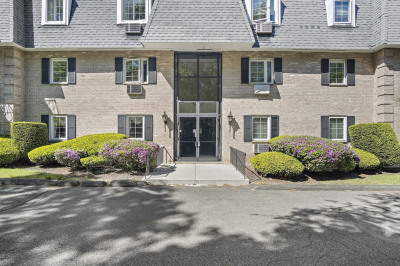$399,000
2
Beds
1
Bath
953
Living Area
-
Property Description
Welcome to this bright and well-maintained two bedroom, one bath condo in the heart of Peabody! Step into a spacious open-concept layout that effortlessly combines the living and dining areas—ideal for both everyday comfort and entertaining. Afternoon sun fills the space and creates magical and cozy ambiance for quiet unwinding at the end of the day. The kitchen features ample cabinet space, an electric range, and a cozy breakfast nook for casual dining. The primary bedroom offers generous closet space and large windows that fill the room with natural light. The second bedroom is perfect as a guest room, home office, or additional sleeping space. A full bathroom with a tub and a convenient in-unit laundry area complete the interior. This unit also includes one parking space and access to additional visitor parking. Some Pictures are virtually staged.
-
Highlights
- Cooling: Window Unit(s)
- HOA Fee: $438
- Property Class: Residential
- Stories: 1
- Unit Number: 416
- Status: Active
- Heating: Electric Baseboard
- Parking Spots: 1
- Property Type: Condominium
- Total Rooms: 5
- Year Built: 1988
-
Additional Details
- Appliances: Dishwasher, Microwave, Range, Refrigerator, Washer, Dryer
- Construction: Frame, Brick
- Pets Allowed: Yes w/ Restrictions
- SqFt Source: Public Record
- Year Built Details: Actual
- Zoning: Bc
- Basement: N
- Flooring: Vinyl
- Roof: Rubber
- Total Number of Units: 72
- Year Built Source: Public Records
-
Amenities
- Community Features: Public Transportation, Shopping, Park, Walk/Jog Trails, Medical Facility, Laundromat, Highway Access, Public School
- Security Features: Intercom
- Parking Features: Deeded, Off Street, Assigned, Available for Purchase
-
Utilities
- Sewer: Public Sewer
- Water Source: Public
-
Fees / Taxes
- Assessed Value: $302,800
- HOA Fee Includes: Water, Sewer, Insurance, Maintenance Structure
- Taxes: $2,804
- HOA Fee Frequency: Monthly
- Tax Year: 2025
Similar Listings
Content © 2025 MLS Property Information Network, Inc. The information in this listing was gathered from third party resources including the seller and public records.
Listing information provided courtesy of Red Square Real Estate LLC.
MLS Property Information Network, Inc. and its subscribers disclaim any and all representations or warranties as to the accuracy of this information.






