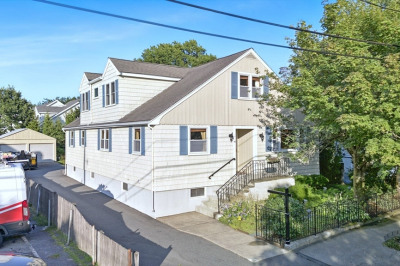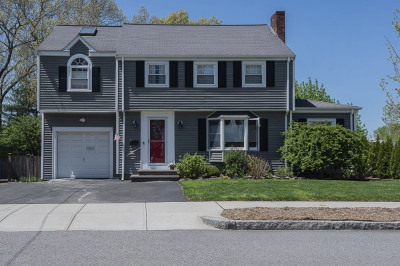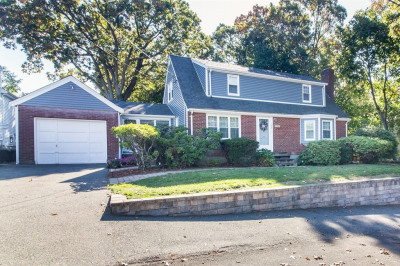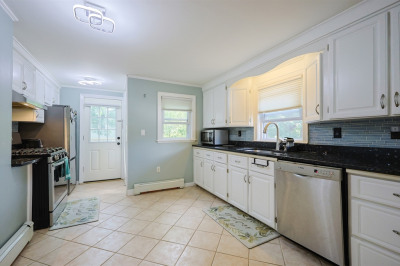$749,000
3
Beds
1/1
Bath
1,793
Living Area
-
Property Description
Quincy/Braintree Line! Located in the desirable Penn's Hill area of Braintree. This spacious 3 bedroom, 2 bath is tucked away on a quiet cul-de-sac. This home leaves you just minutes to highway access, MBTA transportation, schools, shopping, restaurants, emergency services and more. The main floor showcases a large living room with fireplace, dining room + kitchen with beautiful cabinetry, and newer appliances. Here you will also find a generously sized flex-space sunroom that can be used as an office or den. Down the hallway you will find 3 good sized bedrooms, and a beautiful bathroom with a whirlpool tub. On the lower level find a bonus room with a fireplace, laundry room and a second bathroom! The attached 2 car garage makes for easy access and a beautiful back deck and spacious back yard completes this property – perfect for outdoor New England living. Roof approx. 7 years old. You don’t want to miss this one!
-
Highlights
- Cooling: Window Unit(s)
- Parking Spots: 2
- Property Type: Single Family Residence
- Total Rooms: 8
- Status: Active
- Heating: Baseboard, Oil, Fireplace(s)
- Property Class: Residential
- Style: Split Entry
- Year Built: 1967
-
Additional Details
- Appliances: Range, Dishwasher, Disposal, Refrigerator, Freezer, Dryer
- Exterior Features: Deck - Composite
- Flooring: Tile, Hardwood
- Interior Features: Sitting Room
- Roof: Asphalt/Composition Shingles
- Year Built Details: Actual
- Zoning: B
- Basement: Full
- Fireplaces: 2
- Foundation: Concrete Perimeter
- Lot Features: Cul-De-Sac
- SqFt Source: Public Record
- Year Built Source: Public Records
-
Amenities
- Community Features: Public Transportation, Shopping, Park, Highway Access, Public School, T-Station
- Parking Features: Attached, Garage Door Opener, Paved Drive, Off Street
- Covered Parking Spaces: 2
-
Utilities
- Electric: Circuit Breakers
- Water Source: Public
- Sewer: Public Sewer
-
Fees / Taxes
- Assessed Value: $691,100
- Taxes: $6,897
- Tax Year: 2025
Similar Listings
Content © 2025 MLS Property Information Network, Inc. The information in this listing was gathered from third party resources including the seller and public records.
Listing information provided courtesy of Keller Williams Realty Colonial Partners.
MLS Property Information Network, Inc. and its subscribers disclaim any and all representations or warranties as to the accuracy of this information.






