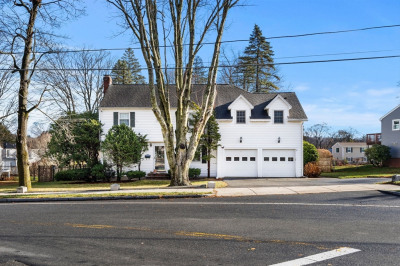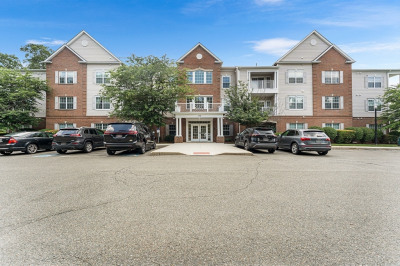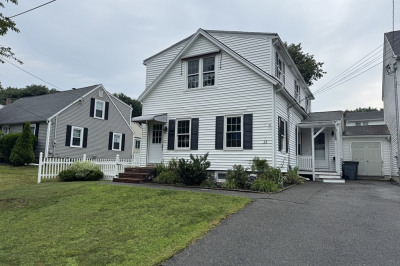$575,649
2
Beds
1/1
Bath
1,312
Living Area
-
Property Description
Welcome Home! This move in ready sun filled Townhouse is located 1/4 Mile from Rt. 495, Atkinson Elementary School and on a quiet dead end street. The first floor features a bright galley kitchen with a bay window, an oversized living/dining room with French doors that lead out to your private deck, backyard and 1/2 bath for all of your guests. The second floor has two oversized bedrooms with walk in closets in each bedroom. The bathroom on this floor has a tiled shower, his and her sinks and a storage closet. The 648 square foot basement makes the perfect space for a large play/game room. Finally, the attached oversized two car garage and has a door that leads to the kitchen.
-
Highlights
- Cooling: Window Unit(s)
- Parking Spots: 4
- Property Type: Condominium
- Total Rooms: 5
- Year Built: 2001
- Heating: Baseboard, Natural Gas
- Property Class: Residential
- Stories: 2
- Unit Number: 11
- Status: Active
-
Additional Details
- Appliances: Dishwasher, Disposal, Refrigerator, Washer, Dryer
- Construction: Frame
- Flooring: Tile, Carpet, Hardwood
- Pets Allowed: Yes
- SqFt Source: Public Record
- Year Built Details: Actual
- Zoning: Res
- Basement: Y
- Exterior Features: Deck - Wood
- Interior Features: Internet Available - Broadband
- Roof: Shingle
- Total Number of Units: 2
- Year Built Source: Public Records
-
Amenities
- Community Features: Public Transportation, Shopping, Park, Walk/Jog Trails, Highway Access, Public School
- Parking Features: Attached, Garage Door Opener, Garage Faces Side, Off Street, Paved
- Covered Parking Spaces: 2
-
Utilities
- Electric: 220 Volts, Circuit Breakers
- Water Source: Public
- Sewer: Public Sewer
-
Fees / Taxes
- Assessed Value: $438,600
- Taxes: $4,939
- Tax Year: 2025
Similar Listings
Content © 2025 MLS Property Information Network, Inc. The information in this listing was gathered from third party resources including the seller and public records.
Listing information provided courtesy of Twin Pinnacle Realty.
MLS Property Information Network, Inc. and its subscribers disclaim any and all representations or warranties as to the accuracy of this information.






