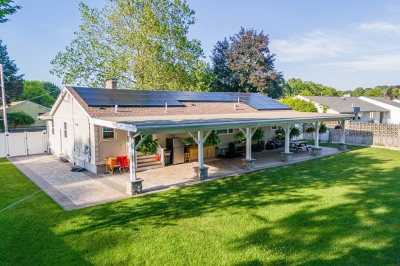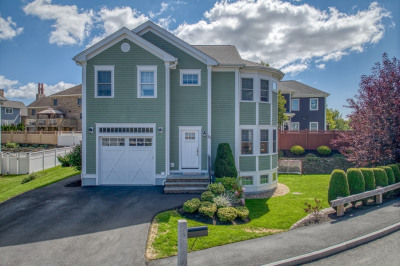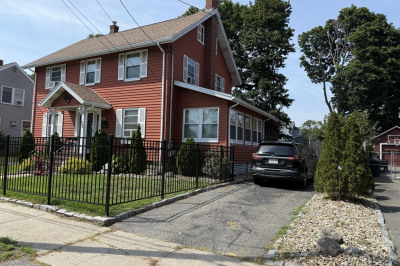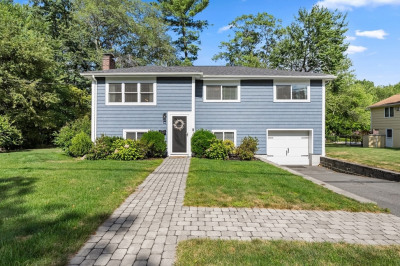$899,900
4
Beds
2/1
Baths
2,240
Living Area
-
Property Description
Tucked away on a serene, tree-lined street in one of Saugus’ most sought-after neighborhoods, 11 Chase St presents a rare opportunity to own a beautifully appointed 2014 Colonial, situated on nearly 1/2 acre of expansive manicured grounds on a corner lot! This 4 BD, 2.5 BA home seamlessly blends timeless architectural detail with contemporary luxury. Spanning 2240 sf, you are welcomed into an elegant entry foyer w/ soaring ceiling, leading to an oversized, light-filled living room with gleaming HW floors & sliders to your new outdoor deck & patio w/pavers! You'll love the stylish dining room & gourmet kitchen with SS appliances. Upstairs you'll find 3 large bedrooms & primary suite w/oversized closets & remodeled bathroom. Enjoy the 2 car attached garage, EV charger & garden w/irrigation. Set in a peaceful residential area, yet moments from commuter routes, shopping, dining & entertainment. This stunning property offers the perfect balance of suburban tranquility & modern convenience!
-
Highlights
- Cooling: Central Air
- Parking Spots: 4
- Property Type: Single Family Residence
- Total Rooms: 8
- Status: Active
- Heating: Forced Air, Natural Gas
- Property Class: Residential
- Style: Colonial
- Year Built: 2014
-
Additional Details
- Appliances: Gas Water Heater, Range, Dishwasher, Disposal, Microwave, Refrigerator, Freezer, Washer, Dryer, ENERGY STAR Qualified Refrigerator, ENERGY STAR Qualified Dryer, ENERGY STAR Qualified Dishwasher, ENERGY STAR Qualified Washer, Vacuum System, Oven, Plumbed For Ice Maker
- Construction: Frame
- Exterior Features: Deck - Wood, Patio, Rain Gutters, Storage, Professional Landscaping, Sprinkler System, Decorative Lighting, Screens, Garden, Invisible Fence, Stone Wall, ET Irrigation Controller
- Foundation: Concrete Perimeter
- Lot Features: Corner Lot, Wooded, Cleared, Gentle Sloping
- Roof: Shingle
- Year Built Details: Actual
- Zoning: Na
- Basement: Full, Walk-Out Access, Interior Entry, Garage Access, Radon Remediation System, Concrete, Unfinished
- Exclusions: Outdoor Playset, Garden, Shed, Washer/Dryer Remain As Gifts, See Attached Inclusion/Exclusion/Discl.
- Flooring: Tile, Carpet, Hardwood
- Interior Features: Central Vacuum, Internet Available - Broadband
- Road Frontage Type: Public
- SqFt Source: Public Record
- Year Built Source: Public Records
-
Amenities
- Community Features: Public Transportation, Shopping, Pool, Park, Walk/Jog Trails, Medical Facility, Laundromat, Bike Path, Conservation Area, Highway Access, House of Worship, Private School, Public School
- Parking Features: Attached, Under, Garage Door Opener, Garage Faces Side, Paved Drive, Off Street, Driveway, Paved
- Covered Parking Spaces: 2
- Security Features: Security System
-
Utilities
- Electric: 220 Volts, 200+ Amp Service, Generator Connection
- Water Source: Public
- Sewer: Public Sewer
-
Fees / Taxes
- Assessed Value: $818,300
- Taxes: $8,739
- Tax Year: 2025
Similar Listings
Content © 2025 MLS Property Information Network, Inc. The information in this listing was gathered from third party resources including the seller and public records.
Listing information provided courtesy of William Raveis R.E. & Home Services.
MLS Property Information Network, Inc. and its subscribers disclaim any and all representations or warranties as to the accuracy of this information.






