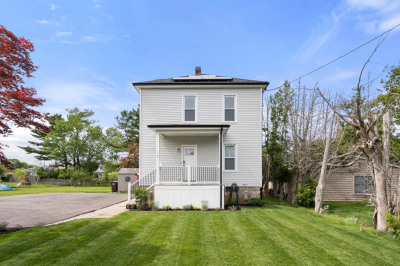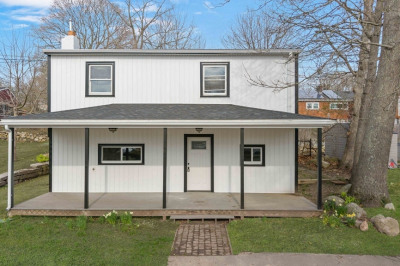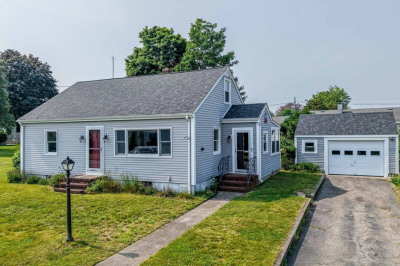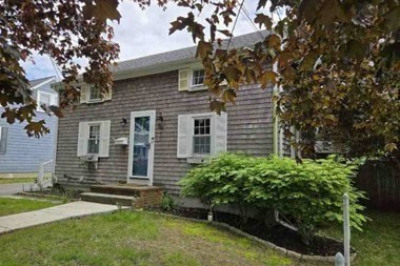$449,900
2
Beds
1
Bath
864
Living Area
-
Property Description
This North End Ranch is Single, Upgraded, and Ready to Mingle! You want turnkey? Here it is — fresh off a 6-figure glow-up. 11 Agnes brings single-level living with central air, a brand-new roof, new deck, vinyl plank flooring throughout, and an updated kitchen that actually slaps. 2 beds on the main level, plus a bonus flex room in the lower level — perfect for a guest room, gym, home office, or unexpected Netflix & chill space. Tucked on a low-traffic side street in the North End’s Kwiat pocket, this one serves up privacy, parking, 2 sheds, and peace, but close enough to everything you love. Whether you're buying your first place or upgrading your standards, this one's got curb appeal and main-character energy for sure!She’s single, stunning, and showing off. Come meet her.
-
Highlights
- Cooling: Central Air
- Parking Spots: 4
- Property Type: Single Family Residence
- Total Rooms: 4
- Status: Active
- Heating: Forced Air, Natural Gas
- Property Class: Residential
- Style: Ranch
- Year Built: 1965
-
Additional Details
- Basement: Full, Partially Finished, Interior Entry, Bulkhead
- Exterior Features: Deck - Composite, Storage
- Foundation: Concrete Perimeter
- Roof: Shingle
- Year Built Details: Actual
- Zoning: Ra
- Construction: Frame
- Flooring: Laminate
- Road Frontage Type: Public
- SqFt Source: Public Record
- Year Built Source: Public Records
-
Amenities
- Community Features: Public Transportation, Shopping, Tennis Court(s), Park, Walk/Jog Trails, Golf, Medical Facility, Laundromat, Bike Path, Highway Access, House of Worship, Private School, Public School, T-Station, University
- Parking Features: Paved Drive, Off Street, Paved
-
Utilities
- Electric: Circuit Breakers
- Water Source: Public
- Sewer: Public Sewer
-
Fees / Taxes
- Assessed Value: $370,100
- Taxes: $4,186
- Tax Year: 2025
Similar Listings
Content © 2025 MLS Property Information Network, Inc. The information in this listing was gathered from third party resources including the seller and public records.
Listing information provided courtesy of RE/MAX Vantage.
MLS Property Information Network, Inc. and its subscribers disclaim any and all representations or warranties as to the accuracy of this information.






