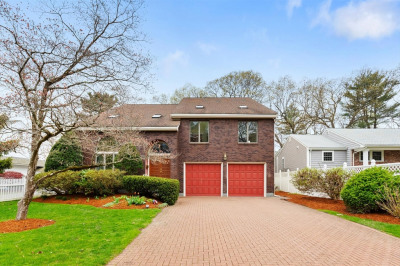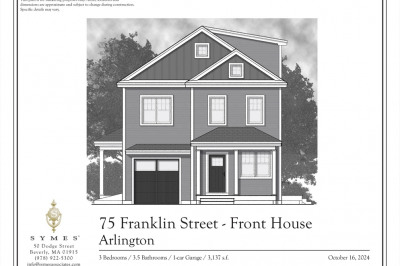$1,499,000
5
Beds
2/1
Baths
3,190
Living Area
-
Property Description
Home to the neighborhood’s longest-standing & most beloved residents, touring this treasured bungalow feels like flipping through the pages of a well-loved family album. With a growing family and a big vision, a 3-story rear addition was added in the late '80's to create something uniquely special for a home in The Heights. The main level balances function & soul, with an updated kitchen at its heart, flanked by a den/music room, home office, & dining room in front - followed by the showstopper in the rear: a sprawling “great room" along w/a mudroom & 1/2 bath. Upstairs, five generous bedrooms, a shared main bath, & a private primary bath provide everyone with their own little sanctuary. Still more? YES! There's a versatile, hidden lower-level hangout retreat! Many say it takes a village - well… the friendliest block in Arlington (which just happens to dead-end into Skyline Park/Brackett School) is sure to deliver. Recent updates heat/windows '08, C/Air '12, exterior shingles 2022.
-
Highlights
- Area: Arlington Heights
- Heating: Hot Water, Natural Gas
- Property Class: Residential
- Style: Bungalow, Craftsman
- Year Built: 1922
- Cooling: Central Air
- Parking Spots: 3
- Property Type: Single Family Residence
- Total Rooms: 10
- Status: Active
-
Additional Details
- Appliances: Gas Water Heater, Range, Dishwasher, Refrigerator, Washer, Dryer
- Construction: Frame
- Fireplaces: 1
- Foundation: Concrete Perimeter, Stone
- Lot Features: Level
- SqFt Source: Public Record
- Year Built Source: Public Records
- Basement: Full, Partially Finished, Walk-Out Access, Interior Entry
- Exterior Features: Porch
- Flooring: Tile, Hardwood, Flooring - Hardwood, Flooring - Stone/Ceramic Tile
- Interior Features: Closet, Office
- Roof: Shingle
- Year Built Details: Approximate, Renovated Since
- Zoning: R1
-
Amenities
- Community Features: Public Transportation, Park, Walk/Jog Trails, Bike Path, Conservation Area, Public School, T-Station
- Parking Features: Detached, Paved Drive, Off Street
- Covered Parking Spaces: 1
-
Utilities
- Electric: Circuit Breakers, 200+ Amp Service
- Water Source: Public
- Sewer: Public Sewer
-
Fees / Taxes
- Assessed Value: $1,049,700
- Taxes: $11,305
- Tax Year: 2025
Similar Listings
Content © 2025 MLS Property Information Network, Inc. The information in this listing was gathered from third party resources including the seller and public records.
Listing information provided courtesy of Gibson Sotheby's International Realty.
MLS Property Information Network, Inc. and its subscribers disclaim any and all representations or warranties as to the accuracy of this information.






