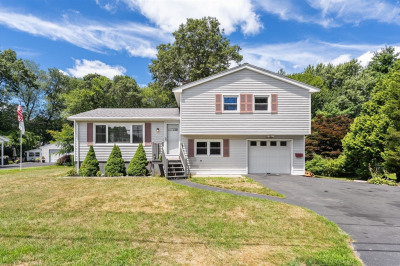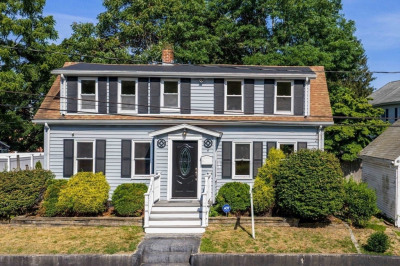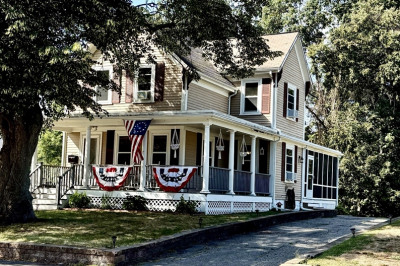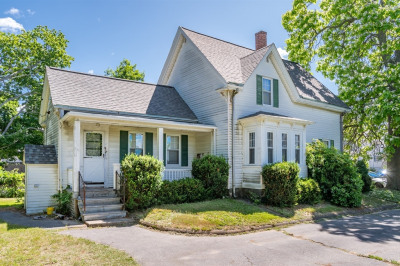$520,000
3
Beds
2
Baths
1,430
Living Area
-
Property Description
Welcome Home! Situated in Taunton's historic Oakland neighborhood, this home has so much to offer. As you enter this home you are greeted by hardwood floors, high ceilings, and a welcoming feel. The updated eat in kitchen with granite countertops and stainless steel appliances is a cook's dream. The living room which could also be used as a dining room has luxury vinyl flooring with vaulted ceilings, skylights, a closet for storage, and slider leading to the large deck overlooking the big backyard. The second level offers hardwood floors throughout. The primary suite has a spacious closet and ensuite bathroom. 2 additional good size bedrooms complete your second floor. The 2 car garage provides stairs leading up to overhead storage. The full basement offers the flexibility for future expansion. This home is located to many area amenities Taunton has to offer. Don't miss out on your opportunity to own this great home and make it yours!.
-
Highlights
- Cooling: Window Unit(s)
- Parking Spots: 4
- Property Type: Single Family Residence
- Total Rooms: 7
- Status: Active
- Heating: Baseboard, Oil
- Property Class: Residential
- Style: Colonial
- Year Built: 1925
-
Additional Details
- Appliances: Water Heater, Range, Dishwasher, Microwave, Refrigerator
- Construction: Frame
- Exterior Features: Porch, Deck
- Foundation: Concrete Perimeter
- Roof: Shingle
- Year Built Details: Renovated Since
- Zoning: 3.32
- Basement: Full
- Exclusions: Seller's Personal Belongings
- Flooring: Vinyl, Hardwood
- Road Frontage Type: Public
- SqFt Source: Public Record
- Year Built Source: Public Records
-
Amenities
- Community Features: Public Transportation, Shopping, Public School
- Parking Features: Attached, Paved Drive, Off Street
- Covered Parking Spaces: 2
-
Utilities
- Electric: Circuit Breakers, 100 Amp Service
- Water Source: Public
- Sewer: Public Sewer
-
Fees / Taxes
- Assessed Value: $376,200
- Taxes: $4,210
- Tax Year: 2024
Similar Listings
Content © 2025 MLS Property Information Network, Inc. The information in this listing was gathered from third party resources including the seller and public records.
Listing information provided courtesy of Thumbprint Realty, LLC.
MLS Property Information Network, Inc. and its subscribers disclaim any and all representations or warranties as to the accuracy of this information.






