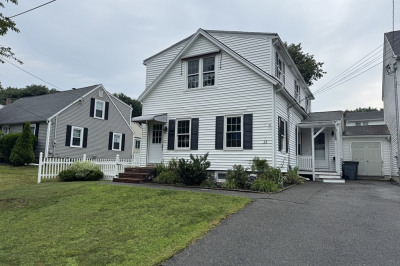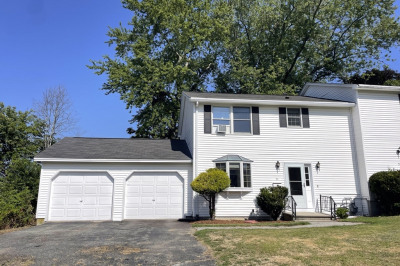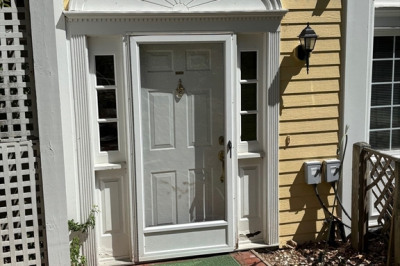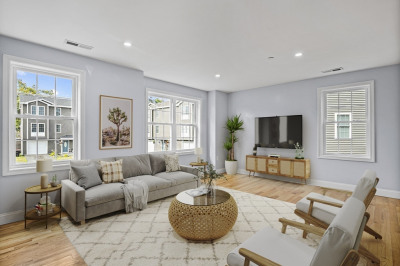$490,000
3
Beds
1/1
Bath
1,637
Living Area
-
Property Description
Come take a look at this beautiful 3-bedroom, 1.5-bath townhouse built in 2019 conveniently located close to major highways, hospital, restaurants, & shopping, including the new Tuscan Village in Salem, NH, only about 20-minutes away! As you enter the house, there is a cute entry way or mudroom which is a great place to put outdoor gear and shoes. The mudroom has an entry to a one-car garage. As you go up the stairs, you will be greeted by a beautiful updated kitchen. There is a 1/2 bath off of the kitchen making it very convenient for guests. There is also a sunny dining area adjacent to the kitchen. There is a wonderful size open concept living room with high ceilings and large windows throughout. As you go up to the second level, you will find three generous size bedrooms along with a full updated bath to complete this level. As if all of this wasn't enough, there is also an attic space that could be finished! Owner owned association and low condo fee makes this a great investment!
-
Highlights
- Area: North Lawrence
- Cooling: Central Air
- Heating: Natural Gas
- Parking Spots: 2
- Property Type: Condominium
- Total Rooms: 6
- Year Built: 2019
- Building Name: Prospect Village
- Has View: Yes
- HOA Fee: $150
- Property Class: Residential
- Stories: 3
- Unit Number: 5
- Status: Active
-
Additional Details
- Appliances: Range, Dishwasher, Disposal, Refrigerator, Washer, Dryer
- Construction: Frame
- Flooring: Wood, Carpet, Wood Laminate, Engineered Hardwood
- Pets Allowed: Yes
- SqFt Source: Public Record
- View: City
- Year Built Source: Public Records
- Basement: N
- Exterior Features: Deck, Decorative Lighting, City View(s), Garden
- Interior Features: High Speed Internet
- Roof: Shingle
- Total Number of Units: 8
- Year Built Details: Actual
- Zoning: R2
-
Amenities
- Community Features: Public Transportation, Shopping, Medical Facility, Highway Access, House of Worship, Private School, Public School
- Parking Features: Under, Common, Paved
- Covered Parking Spaces: 1
-
Utilities
- Electric: 200+ Amp Service
- Water Source: Public
- Sewer: Public Sewer
-
Fees / Taxes
- Assessed Value: $413,400
- HOA Fee Includes: Insurance, Snow Removal, Trash
- Taxes: $3,637
- HOA Fee Frequency: Monthly
- Tax Year: 2025
Similar Listings
Content © 2025 MLS Property Information Network, Inc. The information in this listing was gathered from third party resources including the seller and public records.
Listing information provided courtesy of Jill & Co. Realty Group.
MLS Property Information Network, Inc. and its subscribers disclaim any and all representations or warranties as to the accuracy of this information.






