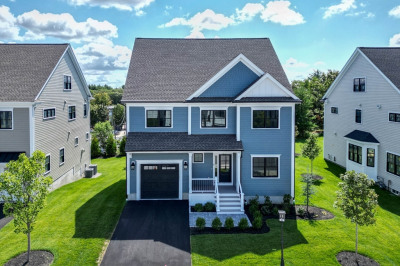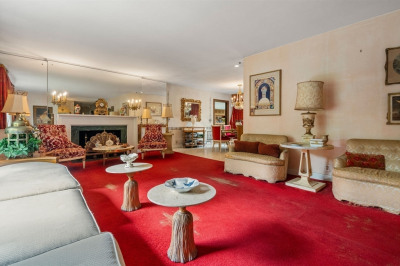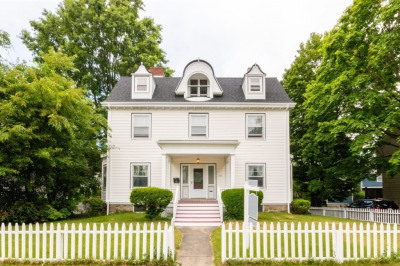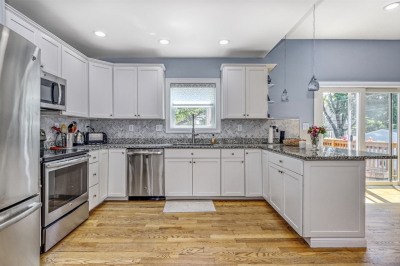$1,359,900
4
Beds
2
Baths
3,172
Living Area
-
Property Description
Welcome to this Elegant Colonial located on a beautiful treelined street in the sought after area of Bellevue Hill. The home is boasting a blend of classic charm and modern comfort. Step into the large welcoming foyer leading you to the fireplace living room with french doors, wood beam ceiling, rich wood molding, built in bookshelf, and large lead glass window allowing for amazing sunlight to flow. Beautiful hardwood floors compliment the formal dining room, the sunroom office & wonderful eat in kitchen.The expansive family room is perfect for everyone to gather and enjoy time together. The graceful staircase takes you to the four bedrooms, primary bedroom complete with cozy fireplace. The large size yard & deck await you and hold great possibilities for years of enjoyment. Home is close to transportation, restaurants and shops. Great opportunity to own this West Roxbury classic! Showings begin at First Open House this Saturday 11 -1 & Sunday from 12-2. Come in for a visit.
-
Highlights
- Area: West Roxbury
- Heating: Baseboard, Natural Gas
- Property Class: Residential
- Style: Colonial
- Year Built: 1910
- Cooling: Window Unit(s)
- Parking Spots: 2
- Property Type: Single Family Residence
- Total Rooms: 9
- Status: Active
-
Additional Details
- Appliances: Gas Water Heater, Water Heater, Range, Dishwasher, Disposal, Microwave, Refrigerator, Washer, Dryer, Range Hood, Plumbed For Ice Maker
- Exclusions: Personal Items
- Fireplaces: 2
- Foundation: Stone
- Lot Features: Level
- Roof: Slate
- Year Built Details: Actual
- Zoning: R1
- Basement: Full, Bulkhead
- Exterior Features: Deck
- Flooring: Tile, Hardwood, Flooring - Hardwood
- Interior Features: Home Office, Laundry Chute
- Road Frontage Type: Public
- SqFt Source: Public Record
- Year Built Source: Public Records
-
Amenities
- Community Features: Public Transportation, Shopping, Park, Medical Facility, Private School, Public School
- Parking Features: Off Street
-
Utilities
- Sewer: Public Sewer
- Water Source: Public
-
Fees / Taxes
- Assessed Value: $1,127,900
- Taxes: $13,061
- Tax Year: 2025
Similar Listings
Content © 2025 MLS Property Information Network, Inc. The information in this listing was gathered from third party resources including the seller and public records.
Listing information provided courtesy of The Delamere Flynn Group, LLC.
MLS Property Information Network, Inc. and its subscribers disclaim any and all representations or warranties as to the accuracy of this information.






