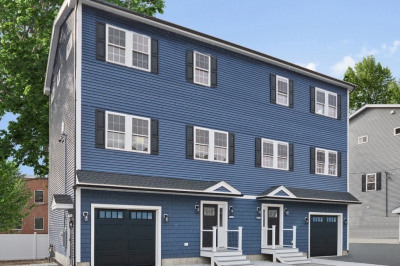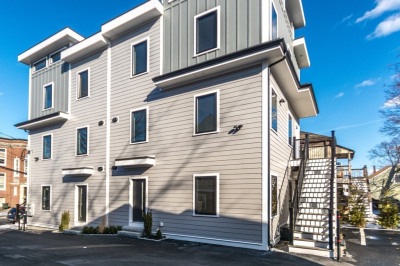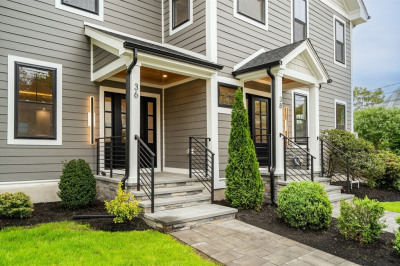$998,000
3
Beds
2/1
Baths
1,440
Living Area
-
Property Description
Embrace modern comfort in the heart of West Newton with this light-filled 3 bedroom, 2.5 bath condo on one of the best streets in all of West Newton. Built in 2022, this thoughtfully designed home offers an open floor plan connecting the chef’s kitchen, dining area, and family room, with sliders to a private deck, wooded views, and a perfect-sized deeded yard. The primary suite features a walk-in California closet, second closet, and ensuite bath. Two additional bedrooms share a Jack & Jill bath—perfect for kids, guests, or office space. A heated unfinished basement provides ample storage, or opportunity to finish and add more livable space. Walkable to all assigned schools, Trader Joe's, parks, fields, trails, Newtonville, and the updated Gath Memorial Pool. This place comes move-in ready with even more updates, including custom laundry/pantry shelves/storage, within the last three years of ownership. Open Houses begin Sat. 6/28, 11–1 & Sun. 6/29, 11:30-1.
-
Highlights
- Area: West Newton
- Heating: Forced Air, Natural Gas
- Property Class: Residential
- Stories: 2
- Unit Number: 103
- Status: Active
- Cooling: Central Air
- Parking Spots: 2
- Property Type: Condominium
- Total Rooms: 6
- Year Built: 1920
-
Additional Details
- Appliances: Range, Dishwasher, Disposal, Microwave, Refrigerator
- Exclusions: Washer, Dryer, Can Be Negotiated.
- Fireplaces: 1
- Pets Allowed: Yes
- SqFt Source: Unit Floor Plan
- Year Built Details: Actual
- Year Converted: 2022
- Basement: Y
- Exterior Features: Porch, Deck - Composite, Rain Gutters, Sprinkler System, Stone Wall
- Flooring: Hardwood
- Roof: Asphalt/Composition Shingles
- Total Number of Units: 2
- Year Built Source: Public Records
- Zoning: Sr3
-
Amenities
- Community Features: Public Transportation, Shopping, Pool, Tennis Court(s), Park, Walk/Jog Trails, Private School, Public School
- Parking Features: Off Street
-
Utilities
- Electric: 200+ Amp Service
- Water Source: Public
- Sewer: Public Sewer
-
Fees / Taxes
- Assessed Value: $932,800
- Taxes: $9,141
- Tax Year: 2025
Similar Listings
Content © 2025 MLS Property Information Network, Inc. The information in this listing was gathered from third party resources including the seller and public records.
Listing information provided courtesy of Coldwell Banker Realty - Waltham.
MLS Property Information Network, Inc. and its subscribers disclaim any and all representations or warranties as to the accuracy of this information.






