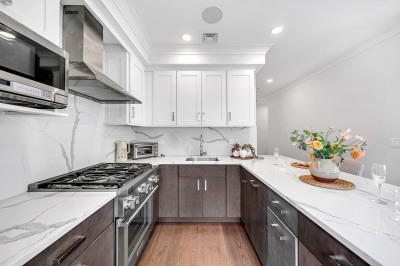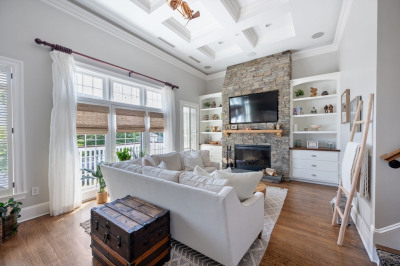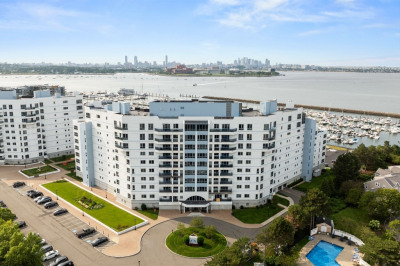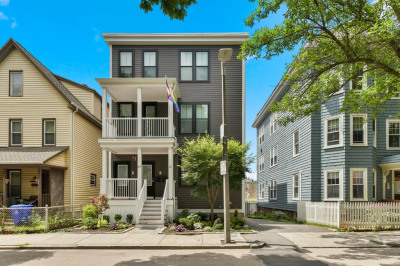$1,199,000
3
Beds
2/2
Baths
2,243
Living Area
-
Property Description
Welcome to 103 Minot St in vibrant Adams Village! This stunning 4-level, 3-bedroom townhouse lives like a single-family home. Bright, airy interiors feature high-end finishes and abundant natural light. The main level offers a spacious kitchen with custom cabinetry, Taj Mahal quartzite countertops, deep bay sink, tile backsplash, island, and open dining area. Relax in the cozy living room with gas fireplace. Upstairs features two generous bedrooms, a full bath, and home office nook. The third-floor penthouse suite includes a luxurious bath, walk-in closet, and private balcony. The finished lower level offers a full kitchen, wine fridge, bar, half bath, and laundry—ideal for entertaining or guest space. Gleaming hardwood floors throughout. Includes low condo fees, two off-street parking spots, landscaped front yard, and side deck with shed. W/in walking distance to restaurants, parks, & the Neponset River bike paths. Easy access to Ashmont Red Line & I-93. Impeccable craftsmanship!
-
Highlights
- Area: Dorchester
- Heating: Forced Air
- Parking Spots: 2
- Property Type: Condominium
- Total Rooms: 7
- Year Built: 2006
- Cooling: Central Air
- HOA Fee: $250
- Property Class: Residential
- Stories: 4
- Unit Number: 103
- Status: Active
-
Additional Details
- Appliances: Range, Dishwasher, Disposal, Refrigerator, Washer, Dryer, Wine Refrigerator
- Construction: Frame
- Fireplaces: 1
- Interior Features: Wet bar, Entry Hall, Home Office-Separate Entry, Bonus Room, 1/4 Bath
- Roof: Shingle
- Total Number of Units: 2
- Year Built Source: Public Records
- Basement: Y
- Exterior Features: Porch
- Flooring: Wood
- Pets Allowed: Yes
- SqFt Source: Owner
- Year Built Details: Approximate
- Zoning: Cd
-
Amenities
- Community Features: Public Transportation, Shopping, Park, Walk/Jog Trails, Golf, Bike Path, Conservation Area, Highway Access, House of Worship, T-Station, University
- Waterfront Features: Ocean, River, 3/10 to 1/2 Mile To Beach, Beach Ownership(Public)
- Parking Features: Off Street
-
Utilities
- Sewer: Public Sewer
- Water Source: Public
-
Fees / Taxes
- Assessed Value: $698,700
- Tax Year: 2025
- HOA Fee Includes: Water, Sewer, Insurance
- Taxes: $8,091
Similar Listings
Content © 2025 MLS Property Information Network, Inc. The information in this listing was gathered from third party resources including the seller and public records.
Listing information provided courtesy of Olde Towne Real Estate Co..
MLS Property Information Network, Inc. and its subscribers disclaim any and all representations or warranties as to the accuracy of this information.





