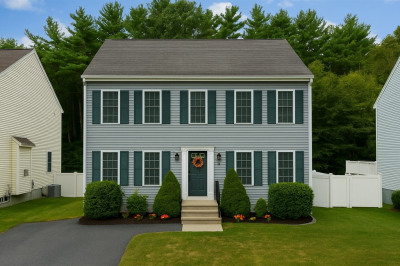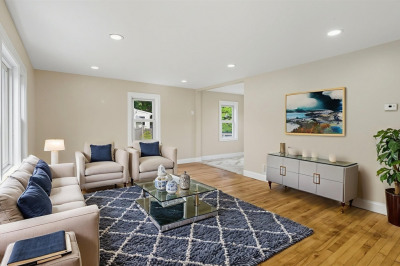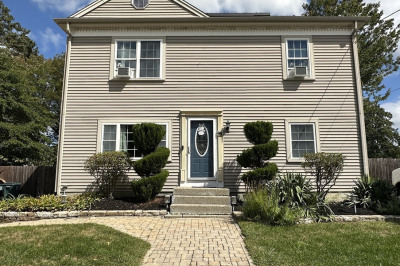$565,000
4
Beds
2
Baths
1,404
Living Area
-
Property Description
BROCKTON HEAVEN on Earth Sun Drenched Ranch Style Home Offers you a Turn Key 8 Rooms 4 Bedrooms & 2 Full Baths with an Open Floor Plan. This Amazing Home Features One Level Living, All New Plumbing, All New Electrical, a New Roof, a New Heating System, a New Stainless Steel Granite Counter Top Kitchen, a New Kitchen Island, All New Flooring throughout, Two New Tiled Bathrooms, a Master or Primary Suite or possible In-Law Unit with its own Master Bathroom & Home Office. This Beautiful Home is Freshly Painted Inside & Out & Offers Professional Landscaping & a Private Fenced in Backyard for Entertaining your Friends & Family. Close to Schools, Shopping, Restaurants, Coffee Shops, Walmart, & the Tee Station. This is the ONE HOME WHERE EVERYTHING HAS BEEN DONE FOR YOU "Honey this is the Home we have Been Looking for". Call Today before this Gorgeous Home is Gone!
-
Highlights
- Cooling: Central Air
- Parking Spots: 4
- Property Type: Single Family Residence
- Total Rooms: 8
- Status: Active
- Heating: Heat Pump
- Property Class: Residential
- Style: Ranch
- Year Built: 1960
-
Additional Details
- Appliances: Electric Water Heater, Range, Microwave, Refrigerator
- Exterior Features: Deck, Rain Gutters, Storage, Professional Landscaping, Fenced Yard
- Foundation: Slab
- Lot Features: Cleared, Level
- Roof: Shingle
- Year Built Details: Actual
- Zoning: R1c
- Construction: Frame
- Flooring: Laminate
- Interior Features: Recessed Lighting, Home Office
- Road Frontage Type: Public
- SqFt Source: Public Record
- Year Built Source: Public Records
-
Amenities
- Community Features: Public Transportation, Shopping, Park, Medical Facility, Laundromat, Bike Path, House of Worship, Public School, T-Station
- Parking Features: Paved Drive, Off Street, Paved
-
Utilities
- Electric: Circuit Breakers, 200+ Amp Service
- Water Source: Public
- Sewer: Public Sewer
-
Fees / Taxes
- Assessed Value: $409,400
- Taxes: $4,958
- Tax Year: 2025
Similar Listings
Content © 2025 MLS Property Information Network, Inc. The information in this listing was gathered from third party resources including the seller and public records.
Listing information provided courtesy of EXIT Premier Real Estate.
MLS Property Information Network, Inc. and its subscribers disclaim any and all representations or warranties as to the accuracy of this information.






