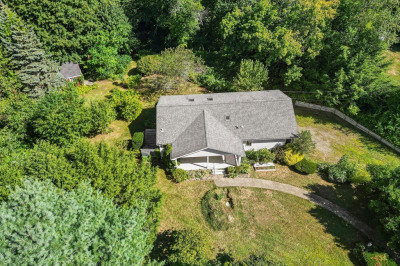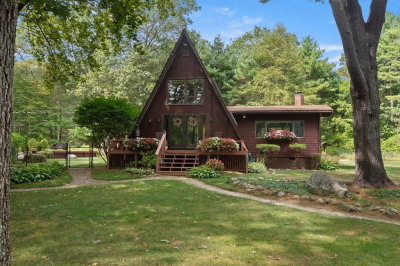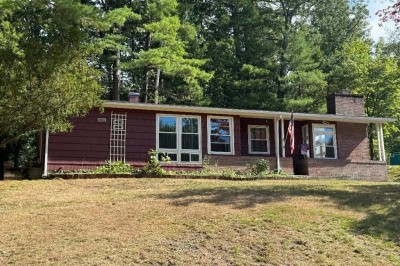$650,000
3
Beds
2
Baths
1,903
Living Area
-
Property Description
Nestled on a generous double lot, this expanded Cape offers incredible potential for investors or buyers looking to build equity. The first floor features a kitchen with stainless steel appliances and the potential for expansion, and flows into a separate dining room and bright living room with a cozy fireplace. A versatile first-floor bedroom option and full bathroom complete the main level. The hardwood floors throughout the main floor are ready to be refinished. The upstairs provides a flexible layout with 2 or 3 additional bedrooms and a bonus room off of the second bathroom. The full basement and storage sheds provide ample space for all your needs. Located in a quiet neighborhood with easy access to the highways, this home is full of potential and waiting for the right vision to bring it to life! New 3 bedroom septic to be installed.
-
Highlights
- Heating: Baseboard, Natural Gas
- Property Class: Residential
- Style: Cape
- Year Built: 1954
- Parking Spots: 4
- Property Type: Single Family Residence
- Total Rooms: 8
- Status: Active
-
Additional Details
- Appliances: Gas Water Heater, Dishwasher, Refrigerator, Washer, Dryer
- Construction: Frame
- Fireplaces: 1
- Foundation: Concrete Perimeter
- Road Frontage Type: Public
- SqFt Source: Public Record
- Year Built Source: Public Records
- Basement: Full, Bulkhead, Unfinished
- Exterior Features: Pool - Above Ground, Rain Gutters, Storage
- Flooring: Wood, Tile, Vinyl, Carpet, Flooring - Wall to Wall Carpet
- Interior Features: Bonus Room
- Roof: Shingle
- Year Built Details: Actual
- Zoning: Rb
-
Amenities
- Community Features: Park, Walk/Jog Trails, Stable(s), Golf, Bike Path, Conservation Area, Highway Access, House of Worship, Public School
- Pool Features: Above Ground
- Parking Features: Paved Drive
-
Utilities
- Electric: 200+ Amp Service
- Water Source: Public
- Sewer: Private Sewer
-
Fees / Taxes
- Assessed Value: $685,400
- Taxes: $7,581
- Tax Year: 2025
Similar Listings
Content © 2025 MLS Property Information Network, Inc. The information in this listing was gathered from third party resources including the seller and public records.
Listing information provided courtesy of Keller Williams Realty Evolution.
MLS Property Information Network, Inc. and its subscribers disclaim any and all representations or warranties as to the accuracy of this information.





