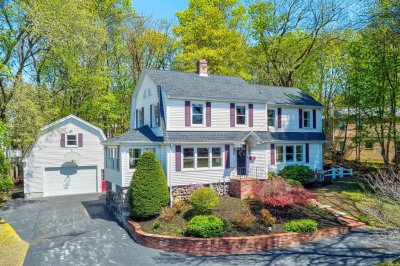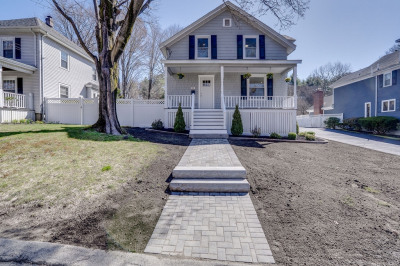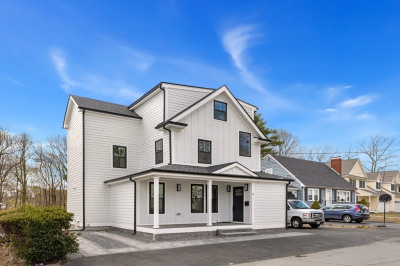$1,100,000
4
Beds
3
Baths
3,700
Living Area
-
Property Description
Beautiful expanded Cape offers flexible floor plan & wonderful cul de sac location on Wakefield’s desirable West Side. Open floorplan boasts a Living Room w/gas FP, vaulted ceiling w/skylite & lg windows overlooking private backyard. Its wide open to spacious Dining Rm & well designed Kitchen. 1st Flr Primary Suite is lovely retreat w/vault. ceilings, WIC & en suite Bath. Large Bedroom (or formal Liv Rm) w/new bay window, an Office, Full Bath, & Mudroom w/Laun beautifully complete 1st flr. Upstairs offers 3rd Full Bath, Bonus Rm & 2 HUGE Bedrooms, 1 initially designed as 2 separate rooms. Partially finished LL w/Fam Rm & storage. Corner lot w/irrig. system, vinyl fence, new composite Deck & beautiful patio. Add’l amenities: 3 car Gar, vinyl siding, thermal windows, wood floors, NEW basement floor ’25, NEW Gas Heat & Cen Air (’21), 200 amp & more. Best of all is the location! SO close to Lake, Train, Schools, hwys, shopping, Market St & both Wakefield & Reading’s quaint Downtowns.
-
Highlights
- Cooling: Central Air
- Parking Spots: 6
- Property Type: Single Family Residence
- Total Rooms: 9
- Status: Active
- Heating: Forced Air, Natural Gas
- Property Class: Residential
- Style: Cape
- Year Built: 1998
-
Additional Details
- Appliances: Water Heater, Oven, Dishwasher, Disposal, Microwave, Range, Refrigerator, Washer, Dryer
- Construction: Frame
- Exterior Features: Porch, Deck - Wood, Patio, Rain Gutters, Sprinkler System, Fenced Yard
- Flooring: Wood, Tile, Carpet, Flooring - Wood, Flooring - Wall to Wall Carpet
- Interior Features: Closet, Home Office, Sitting Room
- Roof: Shingle
- Year Built Details: Actual
- Zoning: Sr
- Basement: Full, Partially Finished, Garage Access
- Exclusions: See Include/Exclude List In Attached Info Pack (Will Be Uploaded By Friday)
- Fireplaces: 1
- Foundation: Concrete Perimeter
- Lot Features: Corner Lot
- SqFt Source: Public Record
- Year Built Source: Public Records
-
Amenities
- Community Features: Public Transportation, Shopping, Tennis Court(s), Park, Walk/Jog Trails, Golf, Medical Facility, Laundromat, Bike Path, Conservation Area, Highway Access, House of Worship, Private School, Public School, T-Station
- Parking Features: Under, Garage Door Opener, Storage, Garage Faces Side, Off Street
- Covered Parking Spaces: 3
-
Utilities
- Electric: Circuit Breakers, 200+ Amp Service
- Water Source: Public
- Sewer: Public Sewer
-
Fees / Taxes
- Assessed Value: $1,071,300
- Taxes: $12,159
- Tax Year: 2025
Similar Listings
Content © 2025 MLS Property Information Network, Inc. The information in this listing was gathered from third party resources including the seller and public records.
Listing information provided courtesy of North Star RE Agents, LLC.
MLS Property Information Network, Inc. and its subscribers disclaim any and all representations or warranties as to the accuracy of this information.






