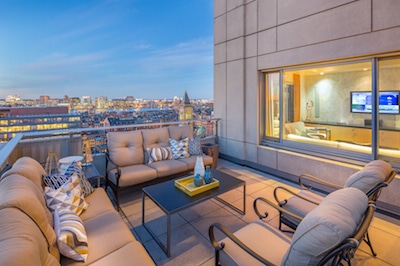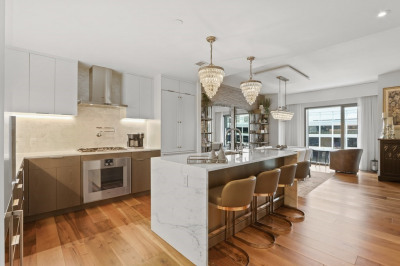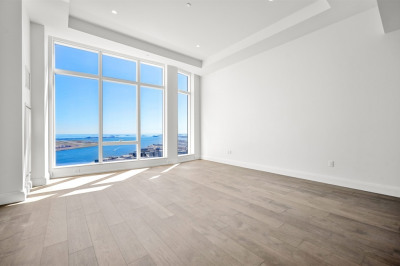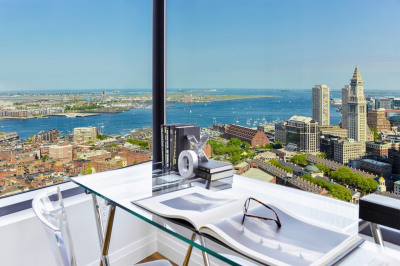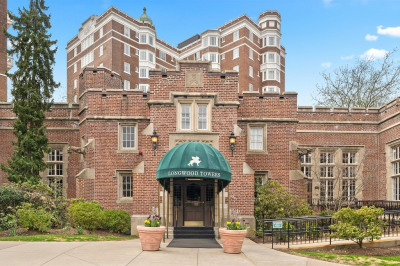About this building
Trinity Place
Trinity Place is ideally situated in Boston's Back Bay just steps from The Copley and Prudential Malls. Residents enjoy 24 hour concierge, gym, and valet parking. Every unit is unique and build out...
- Area
- Back Bay
- No Fee
- Yes



