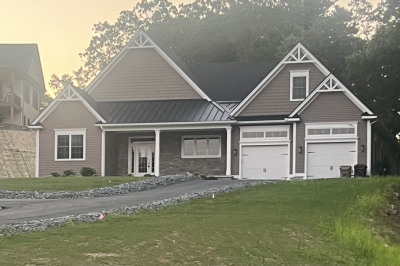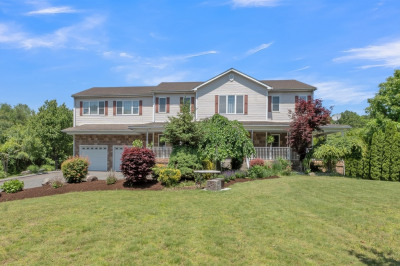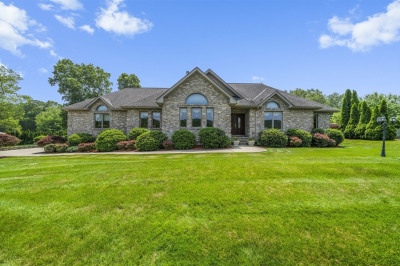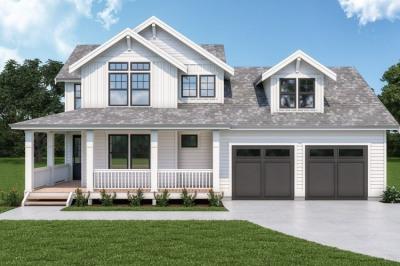$949,900
5
Beds
4
Baths
2,870
Living Area
-
Property Description
Make this beauty your new home. No expense has been spared with tons of upgrades any buyer would die for. Walk into the front door and see yourself living in this open floor plan colonial style home with hardwood floors throughout, living room with fireplace, spacious kitchen with center island and cabinets that go to the ceiling for plenty of storage, wine cooler and state of the art appliances make it a chiefs dream, dining room with access to a trex deck perfect for entertaining, 5 large bedrooms and 4 full baths with tile galore. A Good sized yard with sprinkler system, efficient gas heat and central air, partially finished basement plus so much more. Make an appointment to view because at this price and with all luxury amenities it won't last long. Inside photos are of similar home.
-
Highlights
- Cooling: Central Air
- HOA Fee: $98
- Property Class: Residential
- Style: Colonial
- Year Built: 2025
- Heating: Forced Air, Natural Gas
- Parking Spots: 4
- Property Type: Single Family Residence
- Total Rooms: 8
- Status: Active
-
Additional Details
- Appliances: Water Heater, Dishwasher, Microwave, Refrigerator, Wine Refrigerator, Vacuum System - Rough-in, Range Hood, Cooktop
- Construction: Frame
- Fireplaces: 1
- Foundation: Concrete Perimeter
- Road Frontage Type: Public
- SqFt Source: Owner
- Year Built Source: Builder
- Basement: Full
- Exterior Features: Porch, Deck - Composite, Sprinkler System
- Flooring: Wood, Tile, Flooring - Hardwood
- Interior Features: Bathroom - Full, Walk-In Closet(s), Bedroom
- Roof: Shingle
- Year Built Details: Actual
- Zoning: r
-
Amenities
- Covered Parking Spaces: 2
- Parking Features: Attached, Paved Drive, Off Street
-
Utilities
- Electric: Circuit Breakers
- Water Source: Private
- Sewer: Public Sewer
-
Fees / Taxes
- Buyer Agent Compensation: 2%
- HOA: Yes
- Tax Year: 2025
- Compensation Based On: Net Sale Price
- HOA Fee Frequency: Annually
Similar Listings
Content © 2025 MLS Property Information Network, Inc. The information in this listing was gathered from third party resources including the seller and public records.
Listing information provided courtesy of Gallagher Real Estate.
MLS Property Information Network, Inc. and its subscribers disclaim any and all representations or warranties as to the accuracy of this information.






