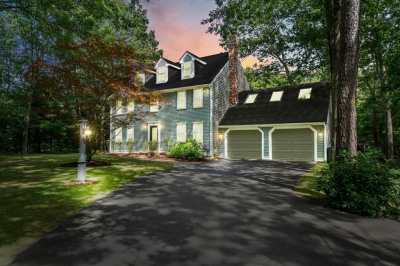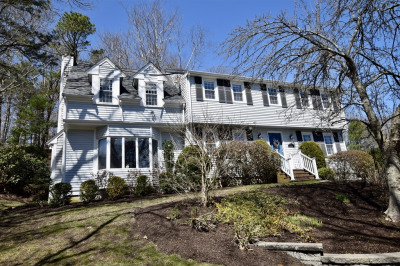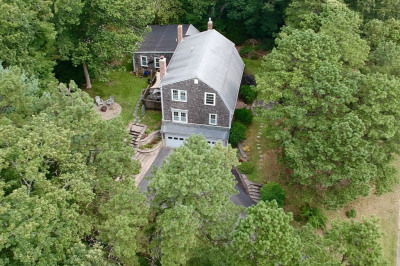$989,900
4
Beds
2/1
Baths
2,197
Living Area
-
Property Description
**UNDER CONSTRUCTION** LOT 4 is the second house in a desirable new development in Middleboro. TO BE crafted is a beautiful colonial home located on Caleb Drive. This spacious 4-bedroom, 2.5-bathroom home offers a perfect blend of modern amenities and classic charm. Located in a vibrant, up-and-coming neighborhood Experience the charm and convenience of a new build with the added benefit of living in a quiet, friendly community.
-
Highlights
- Acres: 4
- Has View: Yes
- Parking Spots: 6
- Property Type: Single Family Residence
- Total Rooms: 10
- Year Built: 2025
- Cooling: Central Air
- Heating: Forced Air, Propane
- Property Class: Residential
- Style: Colonial
- Unit Number: Lot 4
- Status: Active
-
Additional Details
- Appliances: Water Heater, Range, Dishwasher, Microwave, Refrigerator, Range Hood
- Exterior Features: Porch, Deck - Composite, Covered Patio/Deck, Rain Gutters, Professional Landscaping, Sprinkler System, Screens
- Flooring: Tile, Vinyl, Carpet, Laminate, Flooring - Vinyl
- Foundation Area: 1140
- Lot Features: Cul-De-Sac, Wooded, Sloped
- Roof: Shingle
- View: Scenic View(s)
- Year Built Source: Public Records
- Construction: Frame, Conventional (2x4-2x6)
- Fireplaces: 1
- Foundation: Concrete Perimeter
- Interior Features: Ceiling Fan(s), Recessed Lighting, Lighting - Overhead, Study, Foyer, Walk-up Attic, Finish - Cement Plaster
- Road Frontage Type: Public, Dead End
- SqFt Source: Owner
- Year Built Details: To Be Built, Under Construction
- Zoning: Rr
-
Amenities
- Community Features: Public Transportation, Stable(s), Highway Access, Public School, T-Station
- Parking Features: Attached, Garage Door Opener, Garage Faces Side, Paved Drive, Off Street, Paved
- Covered Parking Spaces: 2
-
Utilities
- Electric: 220 Volts
- Water Source: Private
- Sewer: Private Sewer
-
Fees / Taxes
- Assessed Value: $183,800
- Compensation Based On: Net Sale Price
- Tax Year: 2025
- Buyer Agent Compensation: 2%
- Home Warranty: 1
- Taxes: $999
Similar Listings
Content © 2025 MLS Property Information Network, Inc. The information in this listing was gathered from third party resources including the seller and public records.
Listing information provided courtesy of Redlon Realty LLC.
MLS Property Information Network, Inc. and its subscribers disclaim any and all representations or warranties as to the accuracy of this information.





