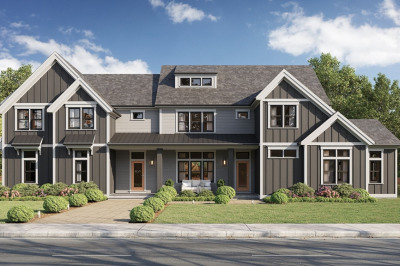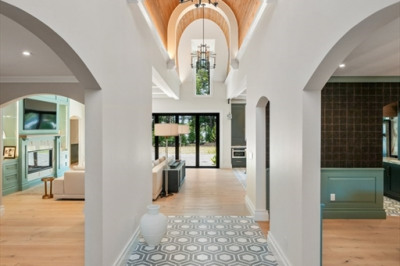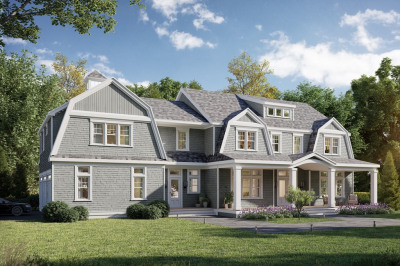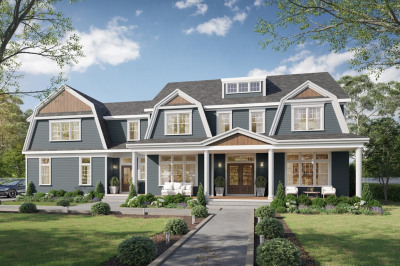$3,000,000
5
Beds
5/1
Baths
6,544
Living Area
-
Property Description
"The Hawthorne" is surrounded by a serene and scenic setting. This stunning 6,544 sq ft grand stucco home iwhere elegance meets modern sophistication. With 5 bedrooms and 5.5 bathrooms, the layout is perfect for both everyday living and upscale entertaining. The home's chef’s kitchen features a 10 ft island, custom inset cabinetry, a high-end appliance package, and is complemented by a well-appointed wet bar and walk-in pantry. A private 1st floor guest suite offers a full bathroom, laundry and walk-in closet, and option for separate living area, providing comfort and flexibility for extended stays. Upstairs you'll find 4 spacious en suite bedrooms, including a Jack & Jill bathroom and an additional office/study space. The finished lower level with 9 ft ceilings and a full bathroom provides endless potential for flexible, multi-purpose living space. A dedicated 1st floor office, sun-drenched living spaces, and impeccable finishes complete this mindfully designed home and private oasis!
-
Highlights
- Acres: 1
- Has View: Yes
- Parking Spots: 6
- Property Type: Single Family Residence
- Total Rooms: 13
- Status: Active
- Cooling: Central Air
- Heating: Forced Air, Natural Gas
- Property Class: Residential
- Style: Cottage
- Year Built: 2026
-
Additional Details
- Appliances: Gas Water Heater, Range, Oven, Dishwasher, Microwave, Refrigerator, Wine Refrigerator, Range Hood
- Construction: Frame
- Fireplaces: 1
- Foundation: Concrete Perimeter
- Lot Features: Cul-De-Sac, Cleared
- Roof: Shingle
- View: Scenic View(s)
- Year Built Source: Builder
- Basement: Full, Finished, Walk-Out Access, Sump Pump, Radon Remediation System
- Exterior Features: Porch, Deck, Patio, Rain Gutters, Sprinkler System
- Flooring: Tile, Hardwood, Vinyl / VCT, Flooring - Stone/Ceramic Tile, Flooring - Hardwood
- Interior Features: Recessed Lighting, Bathroom - Half, Bathroom - Full, Bathroom - With Shower Stall, Crown Molding, Mud Room, Bathroom, Home Office, Wet Bar, Walk-up Attic
- Road Frontage Type: Private Road
- SqFt Source: Measured
- Year Built Details: To Be Built
- Zoning: Res
-
Amenities
- Community Features: Public Transportation, Shopping, Park, Walk/Jog Trails, Bike Path, Conservation Area, Highway Access, House of Worship, Public School
- Parking Features: Attached, Paved Drive, Off Street, Paved
- Waterfront Features: Waterfront, Bog
- Covered Parking Spaces: 3
- Waerfront: Yes
-
Utilities
- Electric: Circuit Breakers, 200+ Amp Service
- Water Source: Public
- Sewer: Private Sewer
-
Fees / Taxes
- Assessed Value: $99,999
- Tax Year: 2026
- HOA: Yes
- Taxes: $99,999
Similar Listings
Content © 2025 MLS Property Information Network, Inc. The information in this listing was gathered from third party resources including the seller and public records.
Listing information provided courtesy of William Raveis R.E. & Home Services.
MLS Property Information Network, Inc. and its subscribers disclaim any and all representations or warranties as to the accuracy of this information.






