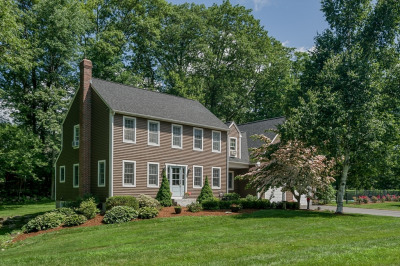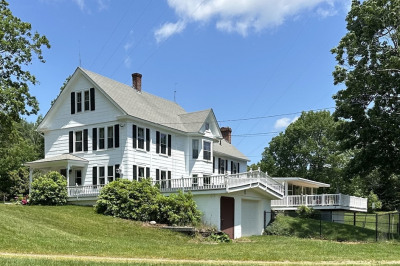$651,000
3
Beds
2/1
Baths
2,355
Living Area
-
Property Description
Sprawling Cape style home nested atop of a knoll with sunset views. Featuring an Open floor plan with high end finishes including the fabulous kitchen with white cabinetry accented with stained center island, granite counters ,tile back splash , farm style sink , SS appliances, informal dining area, stain finished hardwood floors thru out 1st floor open to formal DR . Front to back LR with propane Fireplace accented with shiplap trim . 2nd floor offers 3 spacious bedrooms inc: primary suite with walk in closet , private bath with tile walk is shower and glass doors . Other bedrooms have spacious closets and built in nook or sitting area, guest bath has tiled tub/shower and double vanity sink . Still time to customize bedroom flooring . Exterior has composite front farmers porch accented with front white picket style fence . Rear deck is matching composite with level area for entertaining and tiered hill back area maximizing privacy
-
Highlights
- Acres: 1
- Heating: Forced Air, Propane
- Property Class: Residential
- Style: Cape, Contemporary
- Year Built: 2024
- Cooling: Central Air
- Parking Spots: 4
- Property Type: Single Family Residence
- Total Rooms: 6
- Status: Closed
-
Additional Details
- Appliances: Water Heater, Range, Dishwasher, Microwave, Refrigerator
- Construction: Frame
- Fireplaces: 1
- Foundation: Concrete Perimeter
- Lot Features: Wooded, Easements
- Year Built Details: Actual, Under Construction
- Zoning: Res
- Basement: Full
- Exterior Features: Porch, Deck - Composite
- Flooring: Wood, Tile, Carpet
- Interior Features: Central Vacuum
- Roof: Shingle
- Year Built Source: Builder
-
Amenities
- Community Features: Pool, Park, Walk/Jog Trails, House of Worship
- Parking Features: Under, Garage Door Opener, Shared Driveway
- Covered Parking Spaces: 2
-
Utilities
- Electric: Circuit Breakers, Generator Connection
- Water Source: Private
- Sewer: Private Sewer
-
Fees / Taxes
- Buyer Agent Compensation: 2.25%
- Facilitator Compensation: 1,0%
- Compensation Based On: Net Sale Price
- Home Warranty: 1
Similar Listings
Content © 2025 MLS Property Information Network, Inc. The information in this listing was gathered from third party resources including the seller and public records.
Listing information provided courtesy of Janice Mitchell R.E., Inc.
MLS Property Information Network, Inc. and its subscribers disclaim any and all representations or warranties as to the accuracy of this information.




