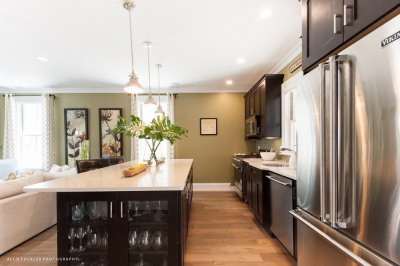Boston Single Family
South Boston,
Boston, MA 02127
38 Photos
$1,840,000
4
Beds
4/1
Baths
2,288
Living Area
-
Property Description
YOU ARE GOING TO WANT TO SEE & OWN THIS UNIQUE HOME! Unique opportunity to own a true Single Family home on desirable East Side only 2 blocks from the beach. This high end 4 level stand alone home comes w/ 2288 Sq Ft + In-law apartment, massive gourmet kitchen, 4.5 bathrooms, 3 en-suite bedrooms (including a whole-floor-SPA- like master suite w/ soaking tub, 2 shower heads & rain shower), office/nursery, laundry room, heated floors, master bedroom deck & outdoor space. The design for this home was meticulously crafted for an exclusive buyer, having luxury and flow in mind. Every inch was maximized for storage & closet space. The In-Law apartment features a full size kitchen & bathroom, a large living area, large windows & direct access to the superior levels & patio. This property was tastefully redone (COMPLETELY REDONE) w/ high end finishes and no cost was spared to bring this jewel back to its glory and..you will be the second family to ever own this home! NOW WITH PARKING OPTION.
-
Highlights
- Area: South Boston
- Heating: Central, Forced Air, Heat Pump
- Property Class: Residential
- Style: Colonial
- Year Built: 1900
- Cooling: Central Air, Heat Pump
- Parking Spots: 2
- Property Type: Single Family Residence
- Total Rooms: 10
- Status: Closed
-
Additional Details
- Appliances: Gas Water Heater, Tank Water Heaterless, Plumbed For Ice Maker, Utility Connections for Gas Range, Utility Connections for Electric Oven, Utility Connections for Gas Dryer
- Construction: Frame, Brick, Stone
- Fireplaces: 1
- Foundation: Block, Stone
- Lot Features: Gentle Sloping
- Year Built Details: Approximate
- Zoning: R1
- Basement: Full, Finished, Sump Pump
- Exclusions: Parking Spot (1 Or 2) To Be Sold Separately For An Additional Cost.
- Flooring: Hardwood
- Interior Features: Bathroom, Home Office, Accessory Apt.
- Roof: Shingle
- Year Built Source: Public Records
-
Amenities
- Community Features: Public Transportation, Shopping, Tennis Court(s), Park, Walk/Jog Trails, Golf, Medical Facility, Bike Path, Highway Access, House of Worship, Marina, Private School, Public School, T-Station, University
- Waterfront Features: Beach Front, Bay, Ocean, 0 to 1/10 Mile To Beach
-
Utilities
- Electric: 110 Volts, 200+ Amp Service
- Water Source: Public
- Sewer: Public Sewer
-
Fees / Taxes
- Assessed Value: $854,300
- Compensation Based On: Gross/Full Sale Price
- Tax Year: 2023
- Buyer Agent Compensation: 2
- Facilitator Compensation: 1
- Taxes: $9,256
Similar Listings
Content © 2024 MLS Property Information Network, Inc. The information in this listing was gathered from third party resources including the seller and public records.
Listing information provided courtesy of Gibson Sotheby's International Realty.
MLS Property Information Network, Inc. and its subscribers disclaim any and all representations or warranties as to the accuracy of this information.



