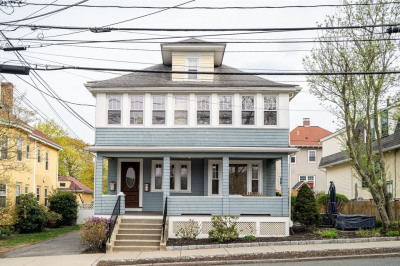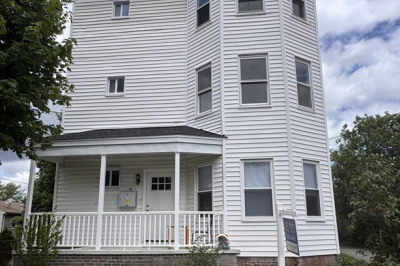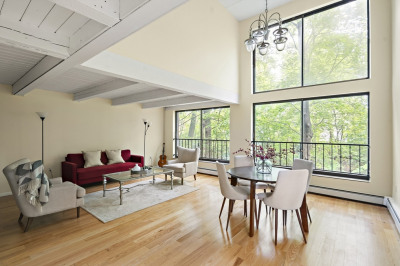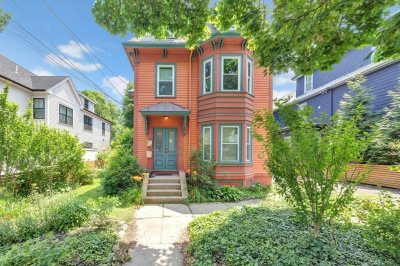$599,900
2
Beds
2
Baths
945
Living Area
-
Property Description
Your chance to own in the well sought after Kentwood Building in prime Arlington location. Enjoy amenities galore including an inground swimming pool with patio, roof top deck with views of the Boston and Arlington skyline, exercise room with sauna, a large community room with kitchen, in-building laundry, underground parking, & guest parking. Secured building with an elevator & welcoming lobby! Well defined with 945 square feet of living, offering a spacious dining room that flows nicely into the living room with direct access to your own balcony. The primary bedroom includes an ensuite with loads of closet space. A second bedroom with a full bath adjacent and a galley kitchen with a new dishwasher complete the unit. Superb location just steps to the bus stop connecting you to Alewife MBTA & Harvard Square. Close to great eateries, the Minuteman Bike Path, major routes, Whole Foods, and schools!
-
Highlights
- Building Name: Kentwood
- Heating: Forced Air, Electric
- Property Class: Residential
- Stories: 1
- Unit Number: A37
- Status: Active
- Cooling: Unit Control
- HOA Fee: $540
- Property Type: Condominium
- Total Rooms: 5
- Year Built: 1972
-
Additional Details
- Basement: N
- Exterior Features: Porch - Enclosed, Porch - Screened, Deck - Roof, Balcony
- Total Number of Units: 64
- Year Built Source: Public Records
- Construction: Brick
- SqFt Source: Public Record
- Year Built Details: Actual
- Zoning: res
-
Amenities
- Community Features: Public Transportation, Shopping, Medical Facility, Highway Access, House of Worship
- Parking Features: Under, Deeded, Guest
- Covered Parking Spaces: 1
- Security Features: Intercom
-
Utilities
- Sewer: Public Sewer
- Water Source: Public
-
Fees / Taxes
- Assessed Value: $428,100
- HOA Fee Includes: Water, Sewer, Insurance, Maintenance Structure, Maintenance Grounds, Snow Removal, Trash, Reserve Funds
- Taxes: $4,611
- Buyer Agent Compensation: 2%
- Tax Year: 2025
Similar Listings
Content © 2025 MLS Property Information Network, Inc. The information in this listing was gathered from third party resources including the seller and public records.
Listing information provided courtesy of Compass.
MLS Property Information Network, Inc. and its subscribers disclaim any and all representations or warranties as to the accuracy of this information.






