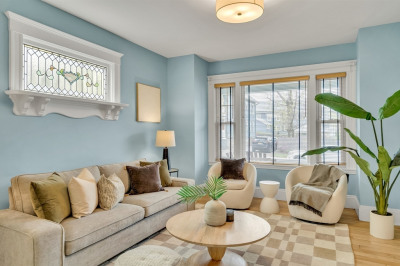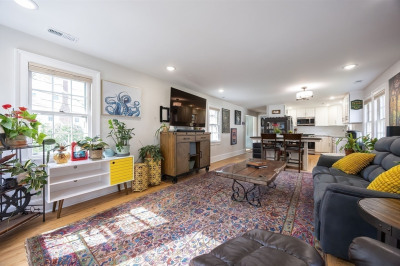$679,000
2
Beds
2
Baths
1,120
Living Area
-
Property Description
Enjoy low-maintenance living in this bright, spacious 2-bed, 2-bath condo at the coveted Kentwood in Arlington. Ideal for downsizers, this well-appointed unit features a comfortable primary suite, abundant natural light, and a screened-in balcony with tranquil treetop and pool views. Say goodbye to stairs with garage parking, an elevator, and laundry on the same floor. The professionally managed building offers standout amenities—clubroom, gym, and a rooftop deck with sweeping views of Boston. Unbeatable location on Mass Ave near shops, restaurants, grocery stores, and the 77 bus line. A perfect blend of comfort, convenience, and community living!
-
Highlights
- Building Name: Kentwood
- Heating: Heat Pump, Electric
- Property Class: Residential
- Stories: 1
- Unit Number: C56
- Status: Active
- Cooling: Central Air
- HOA Fee: $605
- Property Type: Condominium
- Total Rooms: 4
- Year Built: 1972
-
Additional Details
- Appliances: Range, Dishwasher, Disposal, Refrigerator
- Construction: Brick
- Flooring: Tile, Carpet, Laminate, Flooring - Stone/Ceramic Tile
- Pets Allowed: Yes w/ Restrictions
- SqFt Source: Public Record
- Year Built Details: Actual
- Zoning: R7
- Basement: Y
- Exterior Features: Porch - Screened
- Interior Features: Closet, Lighting - Sconce, Entrance Foyer, Sauna/Steam/Hot Tub, Elevator
- Roof: Rubber
- Total Number of Units: 64
- Year Built Source: Public Records
-
Amenities
- Community Features: Public Transportation, Shopping, Tennis Court(s), Park, Walk/Jog Trails, Laundromat, Bike Path, Public School
- Parking Features: Under, Deeded, Common, Guest
- Security Features: Intercom
- Covered Parking Spaces: 1
- Pool Features: Association, In Ground
-
Utilities
- Electric: Circuit Breakers
- Water Source: Public
- Sewer: Public Sewer
-
Fees / Taxes
- Assessed Value: $491,900
- HOA Fee Includes: Water, Sewer, Insurance, Maintenance Structure, Maintenance Grounds, Snow Removal, Trash
- Taxes: $5,298
- HOA Fee Frequency: Monthly
- Tax Year: 2025
Similar Listings
Content © 2025 MLS Property Information Network, Inc. The information in this listing was gathered from third party resources including the seller and public records.
Listing information provided courtesy of Gibson Sotheby's International Realty.
MLS Property Information Network, Inc. and its subscribers disclaim any and all representations or warranties as to the accuracy of this information.






