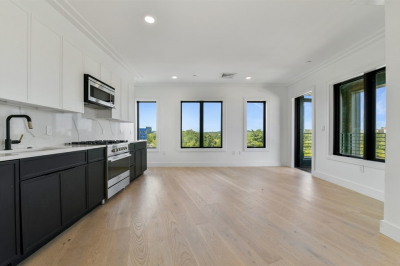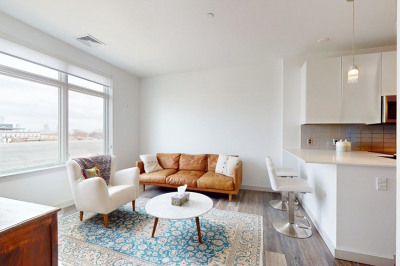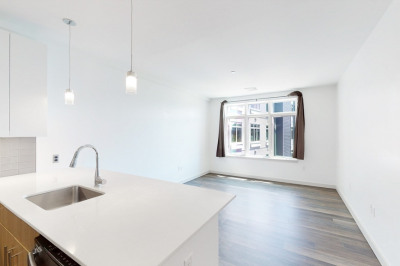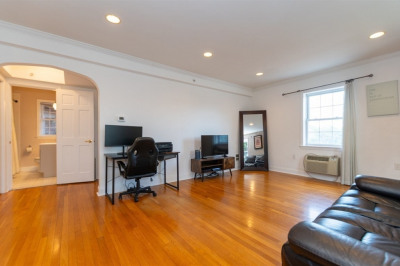$525,000
1
Bed
1
Bath
616
Living Area
-
Property Description
Experience modern living in this stylish condo built in 2018, located in the heart of Oak Square. The condo offers a contemporary kitchen equipped with GE stainless steel appliances, an electric stove, microwave, refrigerator, sleek white countertops, and glossy cabinets, as well as vinyl wood flooring, large windows for ample natural light, walk-in closets, in-unit laundry, and a dedicated parking space. The building offers a range of amenities, including 24-hour security, a daytime concierge, a package room, bike storage, a pet washing station, a fitness center, a club room with a media lounge, and a garden patio complete with BBQ grills. Enjoy the vibrant community with nearby restaurants, a YMCA gym, and convenient transportation options like the 57 bus line and the 501 express bus to Kenmore, Back Bay, and downtown. Plus, you'll have easy access to I-90, making commuting a breeze.
-
Highlights
- Area: Brighton
- Heating: Central, Forced Air
- Parking Spots: 1
- Property Type: Condominium
- Total Rooms: 3
- Year Built: 2018
- Cooling: Central Air
- HOA Fee: $396
- Property Class: Residential
- Stories: 1
- Unit Number: 205
- Status: Active
-
Additional Details
- Appliances: Range, Oven, Dishwasher, Disposal, Microwave, Refrigerator, Washer, Dryer
- Flooring: Vinyl
- SqFt Source: Appraiser
- Year Built Details: Actual
- Zoning: Cd
- Basement: N
- Pets Allowed: Yes
- Total Number of Units: 62
- Year Built Source: Appraiser
-
Amenities
- Community Features: Public Transportation, Park, Walk/Jog Trails, Medical Facility, Highway Access, Private School, Public School, T-Station, University
- Parking Features: Off Street
-
Utilities
- Sewer: Public Sewer
- Water Source: Public
-
Fees / Taxes
- Assessed Value: $446,800
- HOA Fee Includes: Insurance, Security, Maintenance Structure, Maintenance Grounds, Snow Removal, Reserve Funds
- Taxes: $5,174
- HOA Fee Frequency: Monthly
- Tax Year: 2025
Similar Listings
Content © 2025 MLS Property Information Network, Inc. The information in this listing was gathered from third party resources including the seller and public records.
Listing information provided courtesy of Hooli Homes Boston.
MLS Property Information Network, Inc. and its subscribers disclaim any and all representations or warranties as to the accuracy of this information.






