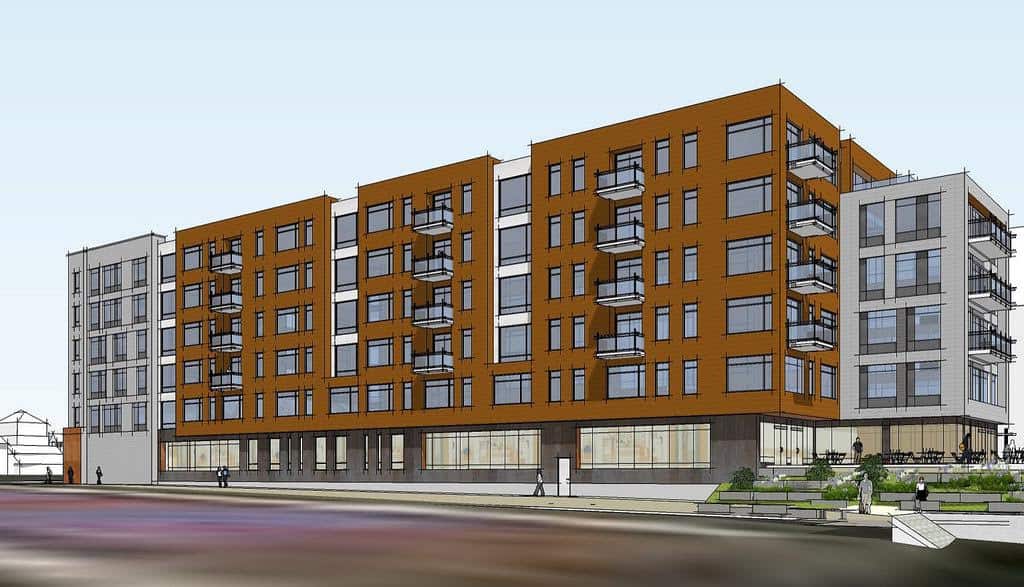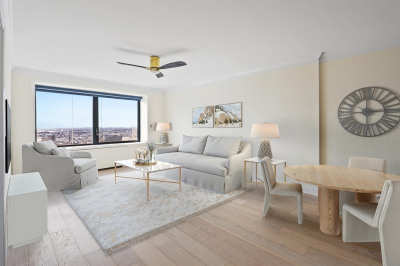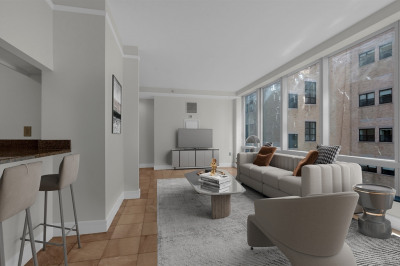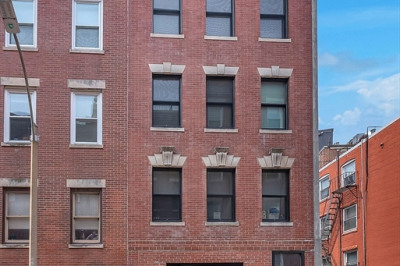About this building
The Mark at DeNormandie Wharf
The Mark is the newest luxury condo project on East Boston's waterfront. The Mark at DeNormandie Wharf will offer modern condos in a neighborhood where the past and future continue to merge. Located on...
- Area
- East Boston
- Year Built
- 2020
- No Fee
- Yes







