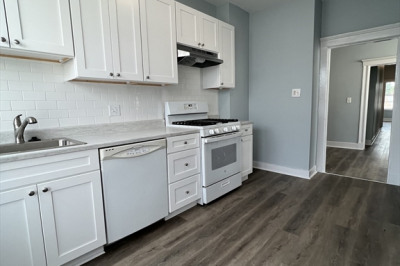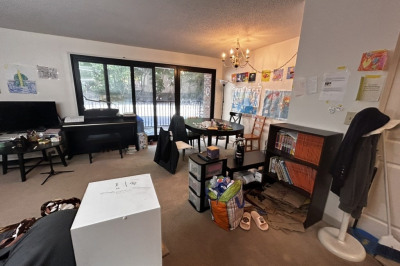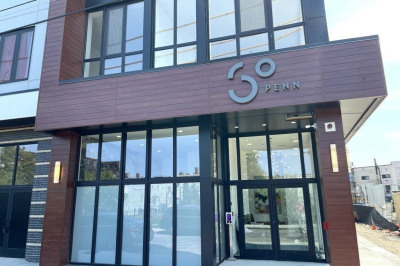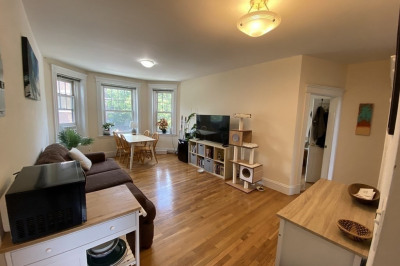$2,850/mo
2
Beds
1
Bath
900
Living Area
-
Property Description
Available 10/1/2025, Modern, Penthouse level, Luxury Condo, Corner unit, Bright and rarely available, at Chestnut Hill Park. This unit comes with a master bedroom, 2nd bedroom, & 1 full bathroom with tub. One off-street parking space #3 , and 1 storage unit #10 are included in the rent. This condo has an open floor plan with bamboo hardwood floors. Juliet Balcony. In unit washer/dryer. Beautiful kitchen with stainless steel appliances, granite counters, and cherry cabinets. Central heat/cool with programmable thermostat for in-unit control. Well insulated building for winter months. Close proximity to public transportation( Green line- B,C,D and buses), Chestnut Hill Reservoir Trail, St. Elizabeth Hospital, Boston Landing & shopping. Professionally managed elevator building with community room, and park. No pets. Great credit history & references required.
-
Highlights
- Area: Brighton
- Parking Spots: 1
- Property Type: Condominium
- Unit Number: 320
- Status: Active
- Heating: Natural Gas, Forced Air, Unit Control
- Property Class: Residential Lease
- Total Rooms: 3
- Year Built: 1924
-
Additional Details
- Appliances: Range, Dishwasher, Disposal, Microwave, Refrigerator, Washer, Dryer
- Exterior Features: Professional Landscaping, Sprinkler System
- SqFt Source: Other
- Year Built Source: Public Records
- Available Date: October 1, 2025
- Interior Features: Elevator, Single Living Level, Internet Available - Broadband, High Speed Internet
- Year Built Details: Actual, Renovated Since
-
Amenities
- Community Features: Public Transportation, Shopping, Pool, Walk/Jog Trails, Medical Facility, Laundromat, Conservation Area, Highway Access, House of Worship, Public School, T-Station, University
- Security Features: Security System
-
Fees / Taxes
- Rental Fee Includes: Hot Water, Water, Sewer, Trash Collection, Snow Removal, Gardener, Clubroom, Parking
Similar Listings
Content © 2025 MLS Property Information Network, Inc. The information in this listing was gathered from third party resources including the seller and public records.
Listing information provided courtesy of Greater Boston Area Realty.
MLS Property Information Network, Inc. and its subscribers disclaim any and all representations or warranties as to the accuracy of this information.






