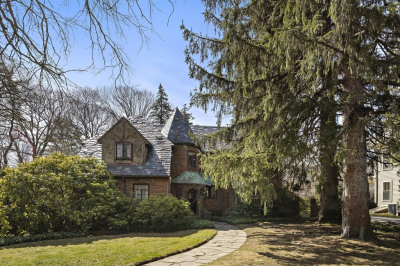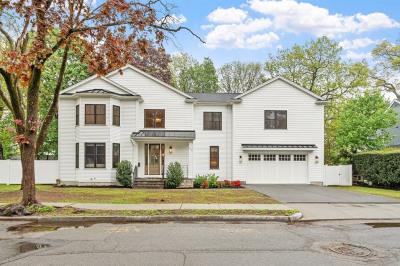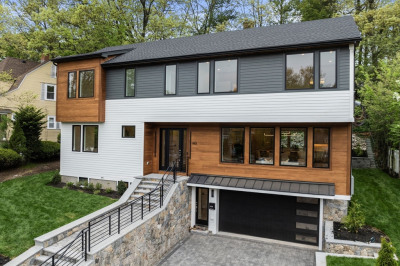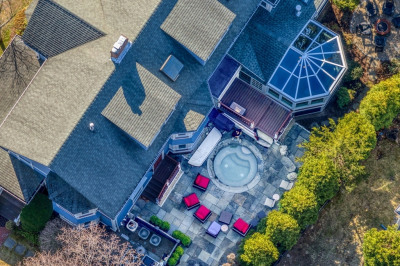$2,295,000
7
Beds
3/1
Baths
4,627
Living Area
-
Property Description
Soaring ceilings, elegant details, gracious large rooms, 7 bedrooms, and abundant light fill this historic home set in much sought-after Newton Center. This great beauty is ready for a new chapter with multigenerational possibilities. The expansive front lawn and grounds have mature plantings. 13 rooms, 3 floors, 4 tiled baths, 4 fireplaces, two stairways. A generously sized family room is off the cook’s kitchen in the back of the house. The library, created by a renowned architect, is connected to a light filled dining room and porch. The living room is spacious. The curving stairway in the center hall leads to 5 large bedrooms and two full baths. The attic contains 2 bedrooms plus bonus room, a full bath. Detailed front door, foyer. Warmed by hot water radiators and cooled with mini-splits. 2 car garage. Steps away from BC law and a sweet stroll to Newton Center, quick access to the Mass Turnpike and Rt 9. Seller is open to buyer compensation.
-
Highlights
- Area: Newton Center
- Heating: Hot Water, Steam, Natural Gas, Ductless, Fireplace
- Property Class: Residential
- Style: Greek Revival, Other (See Remarks)
- Year Built: 1860
- Cooling: Ductless
- Parking Spots: 6
- Property Type: Single Family Residence
- Total Rooms: 14
- Status: Active
-
Additional Details
- Appliances: Gas Water Heater, Range, Dishwasher, Disposal, Refrigerator, Washer, Dryer, Range Hood
- Construction: Frame
- Fireplaces: 4
- Foundation: Stone
- Interior Features: Closet, Walk-In Closet(s), Bathroom - Full, Bathroom - With Tub & Shower, Bedroom, Library, Bathroom, Bonus Room, Walk-up Attic, Internet Available - Unknown
- Road Frontage Type: Public
- Year Built Details: Approximate
- Zoning: Sr2
- Basement: Full, Bulkhead, Sump Pump, Concrete, Unfinished
- Exterior Features: Porch, Patio, Covered Patio/Deck, Rain Gutters, Professional Landscaping, Screens, Fenced Yard, Garden
- Flooring: Tile, Carpet, Hardwood, Flooring - Wall to Wall Carpet, Flooring - Hardwood
- Foundation Area: 1664
- Lot Features: Level
- SqFt Source: Public Record
- Year Built Source: Public Records
-
Amenities
- Community Features: Public Transportation, Shopping, Highway Access, House of Worship, Private School, Public School, T-Station, University
- Parking Features: Detached, Garage Faces Side, Paved Drive, Off Street, Paved
- Covered Parking Spaces: 2
- Security Features: Security System
-
Utilities
- Electric: Other (See Remarks)
- Water Source: Public
- Sewer: Public Sewer
-
Fees / Taxes
- Assessed Value: $2,198,200
- Taxes: $21,542
- Tax Year: 2025
Similar Listings
Content © 2025 MLS Property Information Network, Inc. The information in this listing was gathered from third party resources including the seller and public records.
Listing information provided courtesy of Gibson Sotheby's International Realty.
MLS Property Information Network, Inc. and its subscribers disclaim any and all representations or warranties as to the accuracy of this information.






