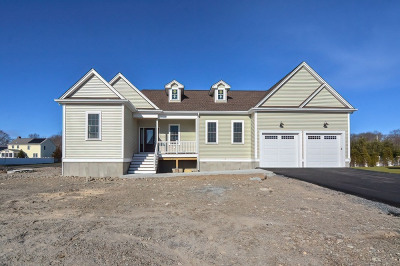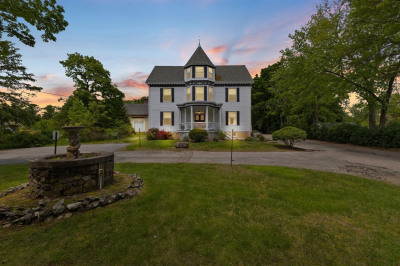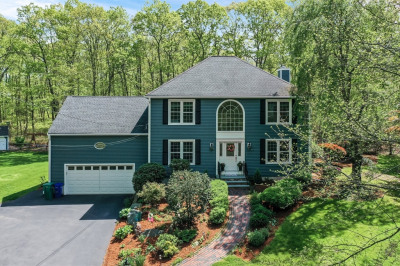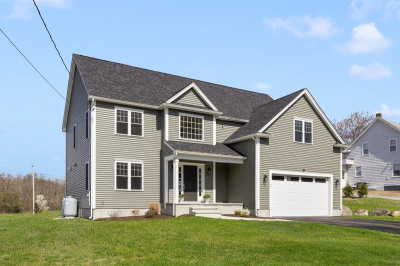$869,900
3
Beds
2/1
Baths
2,440
Living Area
-
Property Description
Park on Park Circle then walk to site. Curb cut has not been done. This modern Colonial in Attleboro, MA isn’t your average home—it’s a whole vibe. With over 2,440 sqft of space, 3 beds, 2.5 baths, plus a bonus room ready to be your 4th bedroom, office, or flex space. Walk in and feel the impact—a grand hallway that gives serious runway energy, leading straight into an open-concept living area built for real connection. The primary suite delivers space, privacy, a walk-in closet, and a roomy bath. Sitting on over 32,670 sqft of land, you’re surrounded by nature, yet still minutes from the highway with easy access to Boston, Providence, Pawtucket, and Wrentham Outlets. Whether it’s entertaining, relaxing, or just living your life, this home was made for it. It’s not cookie-cutter—it’s warm, thoughtful, and move-in ready.
-
Highlights
- Cooling: Central Air
- Parking Spots: 4
- Property Type: Single Family Residence
- Total Rooms: 10
- Status: Active
- Heating: Central
- Property Class: Residential
- Style: Colonial
- Year Built: 2025
-
Additional Details
- Appliances: Water Heater, Range, Dishwasher, Microwave, Refrigerator, Range Hood
- Construction: Vertical Siding
- Fireplaces: 1
- Foundation: Concrete Perimeter
- Interior Features: Finish - Sheetrock
- Road Frontage Type: Private Road
- SqFt Source: Other
- Year Built Source: Owner
- Basement: Full, Interior Entry, Concrete, Unfinished
- Exterior Features: Deck - Composite
- Flooring: Hardwood
- Foundation Area: 1000
- Lot Features: Wooded
- Roof: Shingle
- Year Built Details: Actual, Under Construction, Finished, Never Occupied
-
Amenities
- Community Features: Public Transportation, Shopping, Highway Access, T-Station
- Parking Features: Attached, Insulated, Paved
- Covered Parking Spaces: 2
-
Utilities
- Electric: 200+ Amp Service
- Water Source: Private
- Sewer: Public Sewer
-
Fees / Taxes
- Assessed Value: $105,700
- Taxes: $1,327
- Tax Year: 2025
Similar Listings
Content © 2025 MLS Property Information Network, Inc. The information in this listing was gathered from third party resources including the seller and public records.
Listing information provided courtesy of RE/MAX Innovations.
MLS Property Information Network, Inc. and its subscribers disclaim any and all representations or warranties as to the accuracy of this information.






