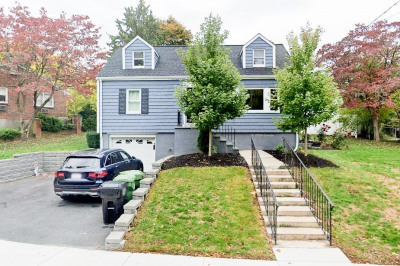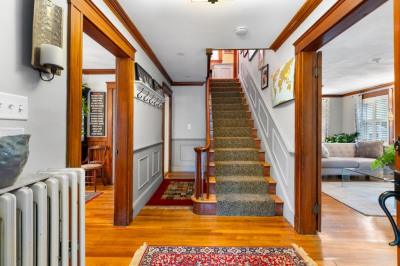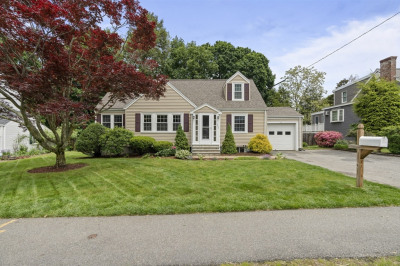$810,000
4
Beds
3
Baths
2,231
Living Area
-
Property Description
Welcome to this meticulously maintained split entry single family minutes to Waverley & Watertown Square. This 4 bed 3 full bath offers two full levels of living space and two full garage spaces with additional space for storage/work space. The 2,900+ sqft footprint includes two primary suite bedrooms/bathrooms - one in the basement, and one on the main level. The basement offers potential for its own in-law suite due to its cabinetry & sink in the family room, as well as a fireplace & TV mantle. Basement also includes washer & dryer, and direct access to the garage. The main level includes a large living/dining room & kitchen with access to the sunroom & deck off the rear of the house. The main level has central AC that was recently installed over 1 year ago. The main level has 3 bedrooms, ample closet/storage space & two full bathrooms. The large deck and paver patio completes this property that offers great potential for entertainment. Do not miss this opportunity!
-
Highlights
- Cooling: Central Air
- Parking Spots: 2
- Property Type: Single Family Residence
- Total Rooms: 8
- Status: Closed
- Heating: Forced Air, Baseboard
- Property Class: Residential
- Style: Split Entry
- Year Built: 1986
-
Additional Details
- Basement: Full, Garage Access
- Exterior Features: Porch, Porch - Enclosed, Deck, Patio
- Foundation: Concrete Perimeter
- Road Frontage Type: Public
- Year Built Details: Actual
- Zoning: S-6
- Construction: Frame
- Fireplaces: 2
- Interior Features: Sun Room
- Roof: Shingle
- Year Built Source: Public Records
-
Amenities
- Community Features: Public Transportation, Park
- Parking Features: Attached, Paved Drive, Off Street
- Covered Parking Spaces: 2
-
Utilities
- Sewer: Public Sewer
- Water Source: Public
-
Fees / Taxes
- Assessed Value: $783,500
- Compensation Based On: Net Sale Price
- Tax Year: 2023
- Buyer Agent Compensation: 2%
- Facilitator Compensation: 2%
- Taxes: $10,640
Similar Listings
Content © 2025 MLS Property Information Network, Inc. The information in this listing was gathered from third party resources including the seller and public records.
Listing information provided courtesy of Coldwell Banker Realty - Belmont.
MLS Property Information Network, Inc. and its subscribers disclaim any and all representations or warranties as to the accuracy of this information.






