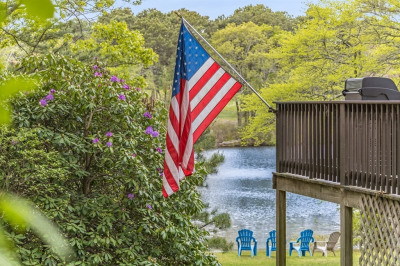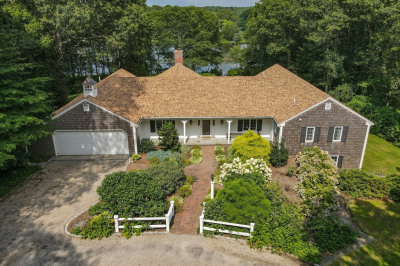$2,879,000
5
Beds
4/1
Baths
4,715
Living Area
-
Property Description
Experience the epitome of bayside living at 98 Bunker Hill Road, nestled in Osterville's distinguished Seapuit neighborhood. Sitting peacefully on over 2 acres, this 4,715 sq. ft. estate offers five bedrooms, including three with ensuite baths, and a host of inviting spaces perfect for relaxation or entertaining. Exterior assets include an attached three car garage, an abundant backyard with a swimming pool and hot tub, and deeded rights to Dam Pond! The grand entryway leads to a soaring living room filled with natural light, featuring a striking floor-to-ceiling brick fireplace. The bright, modern kitchen is equipped with stainless steel appliances, a central island, and casual dining space, seamlessly connecting to the formal dining room and a dedicated laundry room. The spacious family room impresses with hardwood floors, high ceilings, custom built-ins, and a wood-burning stove framed by cozy bench seating.
-
Highlights
- Acres: 2
- Cooling: Central Air, Ductless
- Parking Spots: 10
- Property Type: Single Family Residence
- Total Rooms: 10
- Status: Active
- Area: Osterville
- Heating: Baseboard, Natural Gas, Ductless
- Property Class: Residential
- Style: Contemporary
- Year Built: 1978
-
Additional Details
- Appliances: Gas Water Heater, Oven, Dishwasher, Microwave, Range, Refrigerator, Washer, Dryer
- Exterior Features: Deck - Composite, Balcony, Pool - Inground Heated, Rain Gutters, Hot Tub/Spa, Storage, Professional Landscaping, Sprinkler System, Decorative Lighting, Fenced Yard, Garden, Outdoor Shower, Stone Wall
- Flooring: Hardwood
- Interior Features: Bonus Room, Central Vacuum, Sauna/Steam/Hot Tub, Wet Bar
- Roof: Shingle
- Year Built Details: Approximate
- Zoning: 1
- Basement: Full, Unfinished
- Fireplaces: 2
- Foundation: Concrete Perimeter
- Lot Features: Gentle Sloping
- SqFt Source: Public Record
- Year Built Source: Public Records
-
Amenities
- Community Features: Shopping, Park, Walk/Jog Trails, Golf, Medical Facility, Bike Path, Conservation Area, House of Worship, Marina, Private School, Public School
- Parking Features: Attached, Garage Door Opener, Paved Drive, Paved
- Security Features: Security System
- Covered Parking Spaces: 3
- Pool Features: Pool - Inground Heated
- Waterfront Features: Bay, Harbor, Lake/Pond, Ocean, 3/10 to 1/2 Mile To Beach, Beach Ownership(Deeded Rights)
-
Utilities
- Sewer: Inspection Required for Sale
- Water Source: Public
-
Fees / Taxes
- Assessed Value: $2,578,100
- Compensation Based On: Net Sale Price
- Taxes: $20,857
- Buyer Agent Compensation: 2.5%
- Tax Year: 2025
Similar Listings
Content © 2025 MLS Property Information Network, Inc. The information in this listing was gathered from third party resources including the seller and public records.
Listing information provided courtesy of Frank Sullivan Real Estate, LLC.
MLS Property Information Network, Inc. and its subscribers disclaim any and all representations or warranties as to the accuracy of this information.





