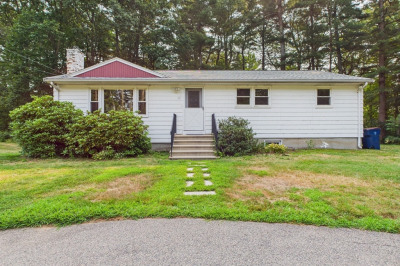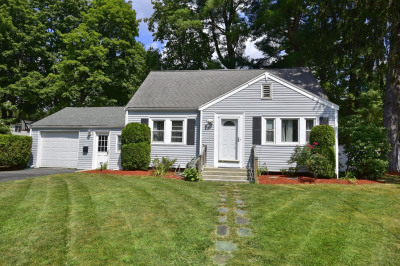$665,000
3
Beds
2
Baths
1,474
Living Area
-
Property Description
Easy living awaits in this charming 3-bed, 2-bath ranch on a corner lot in Sharon’s top-rated school district! Set on over half an acre, this home features 1,474 sq. ft. of living space including a partially finished basement with a game room and laundry area. Enjoy hardwood floors, a cozy fireplace, and an open layout connecting the living and dining areas. The kitchen offers a dining nook and appliances. Energy-efficient upgrades include a 5-year-old roof, thermopane windows, gas heat, and blown-in insulation. Enjoy a private backyard, 1-car garage, and off-street parking. Super convenient to Sharon Marketplace, Sharon Gallery, commuter rail, parks, and highways. New septic system.
-
Highlights
- Heating: Natural Gas
- Property Class: Residential
- Style: Ranch
- Year Built: 1957
- Parking Spots: 3
- Property Type: Single Family Residence
- Total Rooms: 6
- Status: Active
-
Additional Details
- Appliances: Gas Water Heater, Range, Dishwasher, Refrigerator
- Exterior Features: Rain Gutters
- Flooring: Tile, Carpet, Laminate, Hardwood
- Interior Features: Game Room
- Road Frontage Type: Public
- SqFt Source: Public Record
- Year Built Source: Public Records
- Basement: Full, Partially Finished, Bulkhead, Concrete
- Fireplaces: 1
- Foundation: Concrete Perimeter
- Lot Features: Cul-De-Sac, Corner Lot, Gentle Sloping
- Roof: Shingle
- Year Built Details: Actual
- Zoning: R
-
Amenities
- Community Features: Shopping, Park, Golf, Medical Facility, Laundromat, Conservation Area, Highway Access, House of Worship, Private School
- Parking Features: Attached, Garage Faces Side, Paved Drive, Off Street, Tandem, Paved
- Covered Parking Spaces: 1
- Waterfront Features: Lake/Pond, 1 to 2 Mile To Beach, Beach Ownership(Public)
-
Utilities
- Sewer: Private Sewer
- Water Source: Public
-
Fees / Taxes
- Assessed Value: $505,700
- Taxes: $8,840
- Tax Year: 2025
Similar Listings
Content © 2025 MLS Property Information Network, Inc. The information in this listing was gathered from third party resources including the seller and public records.
Listing information provided courtesy of Gibson Sotheby's International Realty.
MLS Property Information Network, Inc. and its subscribers disclaim any and all representations or warranties as to the accuracy of this information.




