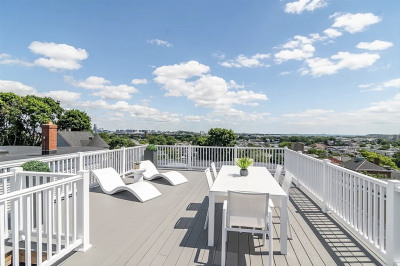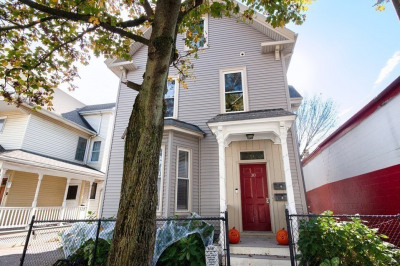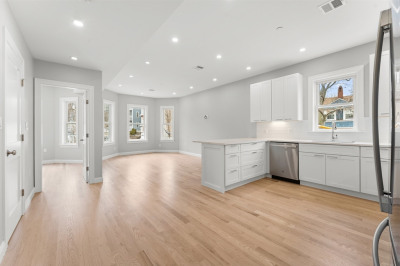$4,000/mo
3
Beds
2
Baths
1,480
Living Area
-
Property Description
Welcome to 97 Oakton Avenue! Located in one of the top neighborhoods in the City of Boston. This property is situated right between Adams Village and Neponset Ave. with all the restaurants, shops and parks just a stroll away. Step into this newly renovated property, open living concept with a touch of modern detail. This unit consists of 3beds / 2 full baths, 2 deeded parking spots w an extra spot avail for purchase, 2 exclusive decks w private area of grass. All utilities are in the unit, HVAC, tankless WH, Laundry hookup, Extra closet/storage throughout the 2 levels of living. The Kitchen boosts quartz waterfall counters w a gold design that matches throughout. Brand-new Pro Thor appliance package w a chef style, 36" Stove, gold pot filler, HDMI outlets throughout, HUGE 23x18 primary bedroom w an enormous walk-in closet, Double vanity, Bidet pro toilet, Double LED mirror, Wine bar area just as you step out onto your private roof deck. Be the first to live here!!! Unit #1 available
-
Highlights
- Area: Dorchester's Neponset
- Parking Spots: 2
- Property Type: Condominium
- Unit Number: 2
- Status: Active
- Heating: Natural Gas, Hydro Air
- Property Class: Residential Lease
- Total Rooms: 7
- Year Built: 2025
-
Additional Details
- Appliances: Dishwasher, Microwave, ENERGY STAR Qualified Refrigerator, ENERGY STAR Qualified Dishwasher, Range, Oven
- Fireplaces: 1
- Pets Allowed: Yes w/ Restrictions
- Year Built Details: Approximate
- Exterior Features: Deck - Composite, Deck - Access Rights, Professional Landscaping, Fenced Yard
- Interior Features: Single Living Level
- SqFt Source: Unit Floor Plan
- Year Built Source: Unknown
-
Amenities
- Community Features: Public Transportation, Shopping, Pool, Tennis Court(s)
- Waterfront Features: 1/2 to 1 Mile To Beach
-
Fees / Taxes
- Rental Fee Includes: Water, Sewer, Trash Collection, Snow Removal, Occupancy Only, Parking
Similar Listings
Content © 2025 MLS Property Information Network, Inc. The information in this listing was gathered from third party resources including the seller and public records.
Listing information provided courtesy of Executive Realty.
MLS Property Information Network, Inc. and its subscribers disclaim any and all representations or warranties as to the accuracy of this information.






