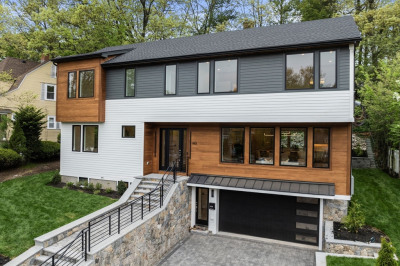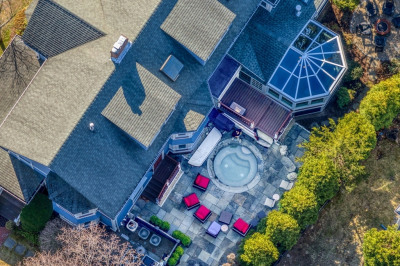$2,295,000
4
Beds
2/2
Baths
3,141
Living Area
-
Property Description
Introducing a piece of Chestnut Hill history, reimagined for modern living. This stunning 4 bed/2.5 bath Victorian in the Ward school district offers a masterful blend of historic charm and contemporary luxury. Boasting over 3,100 sf and central AC, this home has undergone meticulous renovations. Enter the foyer and be captivated by exquisite period details: a beautiful carved staircase, stained glass windows, and original crown molding. Double French doors lead to a sun-drenched living room and dining room with decorative fireplace. At the heart of the home is the state-of-the-art chef's kitchen featuring Thermador appliances, wine fridge, custom cabinetry and pantry. The large primary suite includes an en-suite bath with a soaking tub, walk-in shower, separate vanities, and walk-in closet. The 3rd level offers a 4th bedroom and flexible playroom/office. Nestled out back you’ll find a Carriage House w/ 2-car garage and recently updated upper-level fitness studio.
-
Highlights
- Area: Chestnut Hill
- Heating: Forced Air, Natural Gas
- Property Class: Residential
- Style: Victorian
- Year Built: 1890
- Cooling: Central Air
- Parking Spots: 3
- Property Type: Single Family Residence
- Total Rooms: 13
- Status: Active
-
Additional Details
- Basement: Unfinished
- Fireplaces: 1
- Roof: Shingle
- Year Built Details: Approximate
- Zoning: Res
- Exterior Features: Porch, Patio, Fenced Yard
- Foundation: Concrete Perimeter, Stone
- SqFt Source: Public Record
- Year Built Source: Public Records
-
Amenities
- Community Features: Public Transportation, Shopping, Pool, Tennis Court(s), Park, Walk/Jog Trails, Medical Facility, Bike Path, Highway Access, Private School, T-Station, University
- Parking Features: Detached, Paved Drive
- Covered Parking Spaces: 2
-
Utilities
- Sewer: Public Sewer
- Water Source: Public
-
Fees / Taxes
- Assessed Value: $1,764,200
- Taxes: $17,289
- Tax Year: 2025
Similar Listings
Content © 2025 MLS Property Information Network, Inc. The information in this listing was gathered from third party resources including the seller and public records.
Listing information provided courtesy of Berkshire Hathaway HomeServices Warren Residential.
MLS Property Information Network, Inc. and its subscribers disclaim any and all representations or warranties as to the accuracy of this information.






