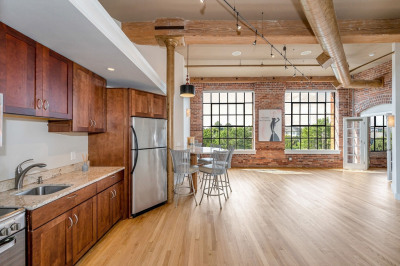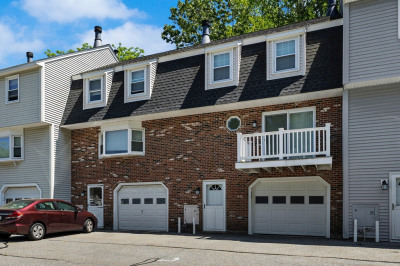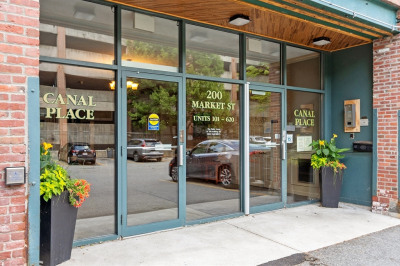$399,990
2
Beds
1/1
Bath
1,188
Living Area
-
Property Description
Opportunity is knocking. Imaging preparing meals and being a part of the conversation in the place where we can all gather "AT THE TABLE". This condominium provides 1188 sqft. of living area, encompassing two bedrooms and one full bath, with Washer and Dryer hook-ups. The Half bath located on the main level convenient for guests and messy kiddos. The property also includes a maintenance free deck of the kitchen for grilling or just catching a breeze. A dedicated laundry room with ample room for storage, yes, Washer and dryer in the laundry room is staying for your convenience. You will also find a ONE CAR GARAGE, perfect for the Winter Months, coming soon! This home built in 2005 is more than just a place to live; it's a place to grow! Make your move, put your stamp, see what you can do before is too late. This listing offers a home warranty from America's Preferred Home Warranty, Inc. (APHW). Did you notice, condo fee of 255/month.
-
Highlights
- Area: Centralville
- Cooling: Central Air
- HOA Fee: $255
- Property Class: Residential
- Stories: 2
- Unit Number: 3
- Status: Active
- Building Name: Hildreth Street Crossing Condominiums
- Heating: Forced Air, Natural Gas
- Parking Spots: 1
- Property Type: Condominium
- Total Rooms: 4
- Year Built: 2005
-
Additional Details
- Appliances: Range, Dishwasher, Microwave, Refrigerator, Washer, Dryer
- Exterior Features: Deck - Composite, Patio
- SqFt Source: Public Record
- Year Built Details: Actual
- Zoning: Tmf
- Basement: Y
- Pets Allowed: Yes w/ Restrictions
- Total Number of Units: 12
- Year Built Source: Public Records
-
Amenities
- Community Features: Public Transportation, Park, Medical Facility, House of Worship, Public School, University
- Parking Features: Attached, Under, Garage Door Opener, Off Street, Paved
- Covered Parking Spaces: 1
-
Utilities
- Sewer: Public Sewer
- Water Source: Public
-
Fees / Taxes
- Assessed Value: $335,500
- HOA Fee Includes: Maintenance Structure, Road Maintenance, Maintenance Grounds, Snow Removal, Trash
- Taxes: $3,852
- HOA Fee Frequency: Monthly
- Tax Year: 2025
Similar Listings
Content © 2025 MLS Property Information Network, Inc. The information in this listing was gathered from third party resources including the seller and public records.
Listing information provided courtesy of Keller Williams Pinnacle MetroWest.
MLS Property Information Network, Inc. and its subscribers disclaim any and all representations or warranties as to the accuracy of this information.






